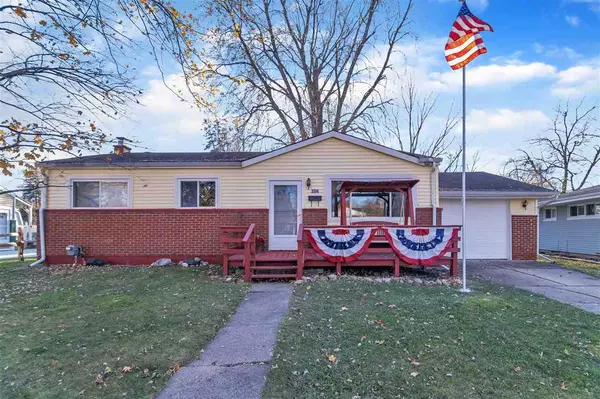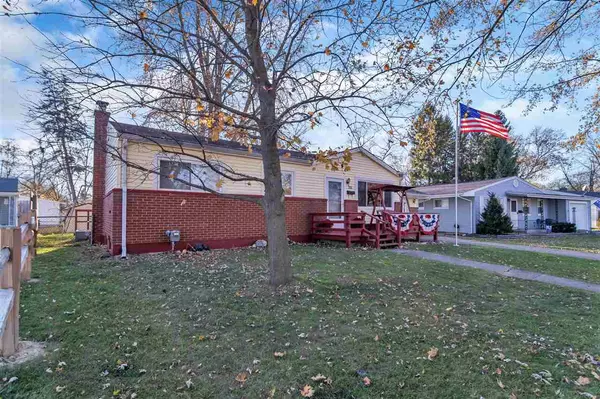For more information regarding the value of a property, please contact us for a free consultation.
306 Tamarac Davison, MI 48423
Want to know what your home might be worth? Contact us for a FREE valuation!

Our team is ready to help you sell your home for the highest possible price ASAP
Key Details
Sold Price $145,000
Property Type Condo
Sub Type Residential
Listing Status Sold
Purchase Type For Sale
Square Footage 975 sqft
Price per Sqft $148
Subdivision Man-Ford Heights 2
MLS Listing ID 50028292
Sold Date 01/12/21
Style 1 Story
Bedrooms 3
Full Baths 1
Half Baths 1
Abv Grd Liv Area 975
Year Built 1958
Annual Tax Amount $1,992
Lot Size 6,969 Sqft
Acres 0.16
Lot Dimensions 58x108x73x107
Property Description
Cute Three Bedroom, 1.5 Bathroom Home in Very Popular Manford Heights Subdivision. Fourth Room finished as Bedroom with walk in closet in addition to another closet located in basement. Walking Distance to all Award Winning Davison Schools, bars, restaurant's and downtown events. Quick access to the popular walking/bike trail. Fresh Paint throughout home, fenced in yard with hot tub hook up available on the back porch. Commercial grade swing in the back with a lot of mature trees and your shed for extra storage. Attached garage with a work bench ready for your tools. Garage is wired for back up generator! Appliances included, New Dishwasher just installed. Smart Switches installed throughout home with a smart Thermostat ready for your Google/Alexa device. High Speed Charter Internet available. Surround Sound system stays with house. This one will not last long. OPEN HOUSE SATURDAY 11/7/20 11am to 3pm.
Location
State MI
County Genesee
Area Davison (25021)
Rooms
Basement Block, Partially Finished
Dining Room Eat-In Kitchen
Kitchen Eat-In Kitchen
Interior
Interior Features Cable/Internet Avail., DSL Available, Sound System, Walk-In Closet
Hot Water Gas
Heating Forced Air
Cooling Central A/C
Appliance Dishwasher, Dryer, Microwave, Range/Oven, Refrigerator, Washer
Exterior
Garage Attached Garage
Garage Spaces 1.0
Waterfront No
Garage Yes
Building
Story 1 Story
Foundation Basement
Water Public Water at Street
Architectural Style Bungalow
Structure Type Brick,Vinyl Siding
Schools
Elementary Schools Thompson
Middle Schools Davison
High Schools Davison
School District Davison Community Schools
Others
Ownership Private
SqFt Source Public Records
Energy Description Natural Gas
Acceptable Financing FHA
Listing Terms FHA
Financing Cash,Conventional,FHA,VA
Read Less

Provided through IDX via MiRealSource. Courtesy of MiRealSource Shareholder. Copyright MiRealSource.
Bought with INCA Realty LLC
GET MORE INFORMATION





