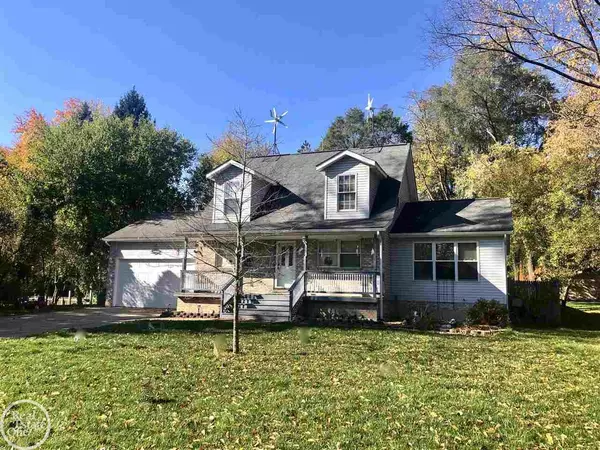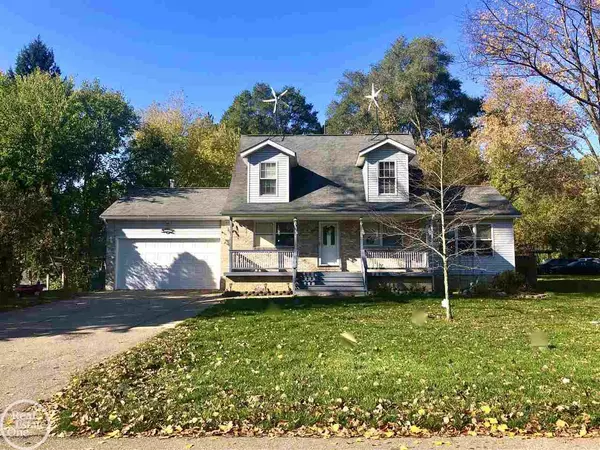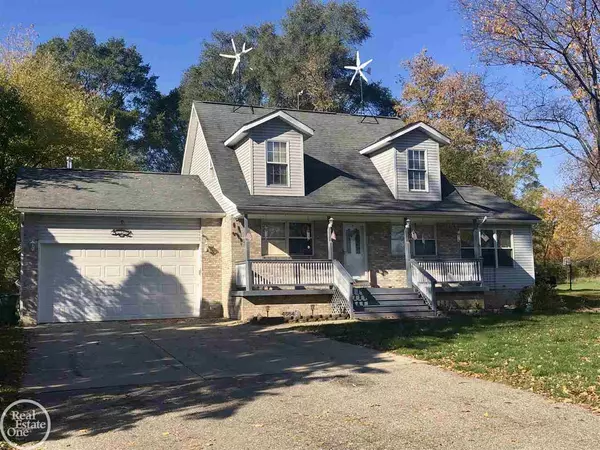For more information regarding the value of a property, please contact us for a free consultation.
46643 Glastonbury Dr Shelby Twp, MI 48317
Want to know what your home might be worth? Contact us for a FREE valuation!

Our team is ready to help you sell your home for the highest possible price ASAP
Key Details
Sold Price $275,000
Property Type Condo
Sub Type Residential
Listing Status Sold
Purchase Type For Sale
Square Footage 1,800 sqft
Price per Sqft $152
Subdivision Auburn - Ryan Farms Sub
MLS Listing ID 50028424
Sold Date 12/23/20
Style 1 1/2 Story
Bedrooms 3
Full Baths 2
Half Baths 1
Abv Grd Liv Area 1,800
Year Built 1997
Annual Tax Amount $3,392
Lot Size 0.550 Acres
Acres 0.55
Lot Dimensions 80x300
Property Description
COUNTRY LIVING IN THE CITY! HUGE FRONT PORCH WELCOMES YOU!!! OVER ½ ACRE LOT, 2.5 BATH, 3 OR 4 BR MAINTAINANC FREE CAPE COD ON EXTRA WIDE&DEEP LOT LOCATED ON QUIET DEAD END STREET. ATTACHED GARAGE W/OPENER, GAS LINE FOR HEATER AND ATTIC STORAGE. NEW LAMINATE FLOORING, SOME NEW PAINT, LOTS OF ELECTRICAL UPGRADES INCLUDING REC. LIGHTS, DECORA LIGHT SWITCHES, SOLAR POWER, (JUST NEEDS BATTERIES), CIRCUIT BREAKERS, CEILING FANS & CENTRAL VACCUM SYSTEM. MAIN FLOOR FEATURES OPEN FLOOR PLAN. WHITE KITHCEN WITH NEW DISPOSAL, ALL APPLIANCES STAY. MAIN FLOOR MASTER WITH FULL WITH CERAMIC TILE, SHOWER AND TUB. DOORWALL TO DECK, (COMPOSITE DECKING) OVERLOOKING PARK LIKE LOT. FIRST FLOOR LAUNDRY, WASHER AND DRYER STAY. PLUMBED FOR BATH IN PART FINISHED FULL BASEMENT, JUST NEEDS FLOORING. NEWER QUICK RECOVERY H2O TANK. CENTRAL AIR IS NOT WORKING & SPRINKLER SYSTEM NEEDS THE CONTROLLER. PRICE REFLECTS TLC NEEDED.
Location
State MI
County Macomb
Area Shelby Twp (50007)
Zoning Residential
Rooms
Basement Block, Partially Finished, Sump Pump
Dining Room Breakfast Nook/Room
Kitchen Breakfast Nook/Room
Interior
Interior Features Cable/Internet Avail., Ceramic Floors, Sump Pump, Walk-In Closet, Window Treatment(s)
Hot Water Gas
Heating Forced Air, Humidifier
Cooling Ceiling Fan(s), Central A/C
Appliance Central Vacuum, Dishwasher, Disposal, Dryer, Microwave, Range/Oven, Refrigerator, Washer
Exterior
Parking Features Attached Garage, Electric in Garage, Gar Door Opener
Garage Spaces 2.0
Garage Yes
Building
Story 1 1/2 Story
Foundation Basement
Water Public Water
Architectural Style Cape Cod
Structure Type Brick,Vinyl Siding,Vinyl Trim
Schools
School District Utica Community Schools
Others
Ownership Private
SqFt Source Estimated
Energy Description Natural Gas,Solar
Acceptable Financing Conventional
Listing Terms Conventional
Financing Cash,Conventional,FHA,VA,FHA 203K
Read Less

Provided through IDX via MiRealSource. Courtesy of MiRealSource Shareholder. Copyright MiRealSource.
Bought with The Boardwalk Team LLC




