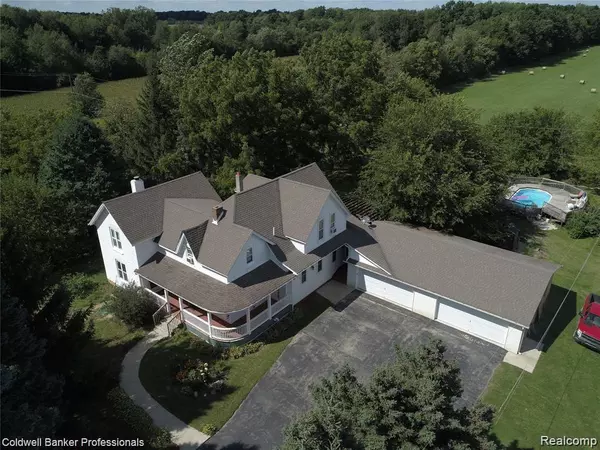For more information regarding the value of a property, please contact us for a free consultation.
12147 FRANCES RD Otisville, MI 48463-9775
Want to know what your home might be worth? Contact us for a FREE valuation!

Our team is ready to help you sell your home for the highest possible price ASAP
Key Details
Sold Price $305,000
Property Type Condo
Sub Type Residential
Listing Status Sold
Purchase Type For Sale
Square Footage 3,400 sqft
Price per Sqft $89
MLS Listing ID 40121540
Sold Date 02/12/21
Style 2 Story
Bedrooms 4
Full Baths 2
Abv Grd Liv Area 3,400
Year Built 1920
Annual Tax Amount $2,535
Lot Size 4.700 Acres
Acres 4.7
Lot Dimensions 500x412X500X412
Property Description
From 1987-2020 this beauty was redone from the studs out & up- fully rewired (1991) w/200 amp svc 440 at pole, new plumbing(1992), windows (2014), roof & siding (2012&2014), 2 furnaces & a 5500 Woodmaster(2009); new well (2019), new H20 heater,(2019) Drylocked basement(2020), new floor & roof on 28X42 FOUR car heated Garage(2013), new furnace in garage (2009) rebuilt (2008-2013) 3 story 31X40 barn w/new metal roof H2O & new electric w/electric fenced barnyard and 3 horse stalls and cattle feeding/milking room. Chicken coup with new roof, H2) and electric. There are 13+ varieties of established Fruit & Nut Trees, 100 Yr Old Concord Grapes, Berries & wildlife galore! 6Ft+ Pool w/18X24 Pool deck. High ceilings through-100 year old solid hard wood & ceramic flooring, Handcrafted 12" Solid Oak baseboards & Crown Molding around every door & window. The kitchen is a Chef's Paradise w/ceramic tile & Anderson Wdws. Custom Fireplace.The Master 25X29 & 2 BR are also larger than average.
Location
State MI
County Genesee
Area Forest Twp (25008)
Rooms
Basement Block, Stone
Interior
Hot Water Electric
Heating Forced Air, Hot Water
Cooling Window Unit(s)
Fireplaces Type LivRoom Fireplace, Wood Stove
Appliance Dishwasher, Microwave, Range/Oven, Water Softener - Leased
Exterior
Parking Features Attached Garage, Electric in Garage, Gar Door Opener, Heated Garage, Side Loading Garage
Garage Spaces 4.0
Garage Description 28x42
Amenities Available Pets-Allowed
Farm Brooder House,Hay Barn,Horse Barn
Garage Yes
Building
Story 2 Story
Foundation Basement, Crawl
Water Private Well
Architectural Style Contemporary, Farm House
Structure Type Brick,Vinyl Siding
Schools
School District Lakeville Comm School District
Others
Ownership Private
Energy Description LP/Propane Gas,Wood
Acceptable Financing Conventional
Listing Terms Conventional
Financing Cash,Conventional,VA
Read Less

Provided through IDX via MiRealSource. Courtesy of MiRealSource Shareholder. Copyright MiRealSource.
Bought with American Homes and Realty




