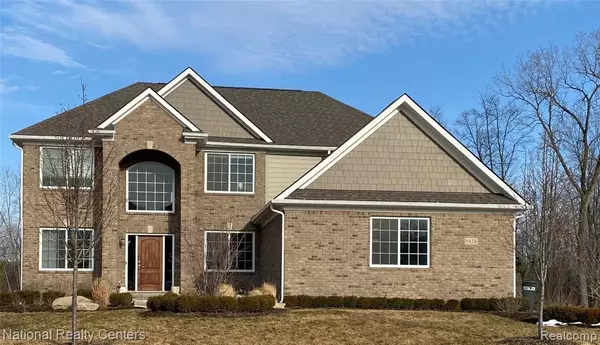For more information regarding the value of a property, please contact us for a free consultation.
16 Aberdeen Clarkston, MI 48348 5700
Want to know what your home might be worth? Contact us for a FREE valuation!

Our team is ready to help you sell your home for the highest possible price ASAP
Key Details
Sold Price $437,000
Property Type Single Family Home
Sub Type Single Family
Listing Status Sold
Purchase Type For Sale
Square Footage 2,731 sqft
Price per Sqft $160
Subdivision Eagle Ridge At Morgan Lake Occpn 2169
MLS Listing ID 40122040
Sold Date 03/08/21
Style 2 Story
Bedrooms 4
Full Baths 2
Half Baths 1
Abv Grd Liv Area 2,731
Year Built 2020
Annual Tax Amount $465
Lot Size 10,454 Sqft
Acres 0.24
Lot Dimensions 130x104x130x104
Property Description
Welcome to The Shelby! When you enter, you are greeted with a dramatic two story entrance and great room, with a fireplace and vaulted ceiling. The designer kitchen with granite countertops will have beautiful 42" white upper cabinets and offer generous storage with a walk in pantry. A private study and office allows for quiet time, while the massive great room is perfect for family entertainment. 4 spacious bedrooms are located on the 2nd floor and are connected by a walkway that overlooks the great room below. At the end of the day, you can look forward to retiring to your private, spacious, elegant master suite! All Bedrooms Have Walk In Closets Plus The Laundry Room is Upstairs. The Walkout basement features 8'6" ceiling height and is 80% finished! This H.E Home Has it all! Completion in 3 Months! You can still pick interior colors! Our included features can't be beat! Photos from previously built homes. Fences are o.k! Clarkston Schools! This home sits on a Beautiful Wooded Lot!!
Location
State MI
County Oakland
Area Independence Twp (63081)
Rooms
Basement Partially Finished, Walk Out
Interior
Interior Features Cable/Internet Avail., DSL Available
Heating Forced Air
Cooling Central A/C
Fireplaces Type Gas Fireplace, Grt Rm Fireplace
Appliance Disposal, Microwave, Range/Oven
Exterior
Garage Attached Garage, Electric in Garage, Side Loading Garage, Direct Access
Garage Spaces 3.0
Garage Description 20X32
Waterfront No
Garage Yes
Building
Story 2 Story
Foundation Basement
Architectural Style Colonial
Structure Type Brick,Vinyl Siding
Schools
School District Clarkston Comm School District
Others
Ownership Private
Energy Description Natural Gas
Acceptable Financing Conventional
Listing Terms Conventional
Financing Cash,Conventional,FHA
Pets Description Cats Allowed, Dogs Allowed
Read Less

Provided through IDX via MiRealSource. Courtesy of MiRealSource Shareholder. Copyright MiRealSource.
Bought with National Realty Centers, Inc
GET MORE INFORMATION





