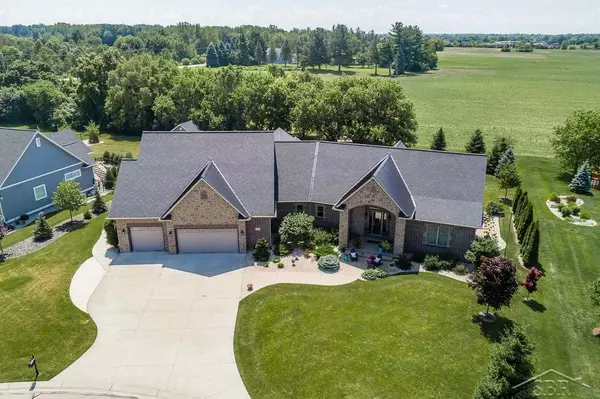For more information regarding the value of a property, please contact us for a free consultation.
6081 Heartwood Trail Saginaw, MI 48603
Want to know what your home might be worth? Contact us for a FREE valuation!

Our team is ready to help you sell your home for the highest possible price ASAP
Key Details
Sold Price $625,000
Property Type Single Family Home
Sub Type Residential
Listing Status Sold
Purchase Type For Sale
Square Footage 3,650 sqft
Price per Sqft $171
Subdivision Woods Preserve
MLS Listing ID 50028800
Sold Date 03/05/21
Style 1 Story
Bedrooms 3
Full Baths 4
Half Baths 1
Abv Grd Liv Area 3,650
Year Built 2010
Annual Tax Amount $8,465
Lot Size 0.680 Acres
Acres 0.68
Lot Dimensions 152x195
Property Description
Simply Sensational in Woods Preserve! You will be delighted as you enter this all brick, 3 bedroom, grand foyer with soaring ceilings, spacious open great room featuring a wall of windows and fireplace. This gourmet kitchen features granite, stainless, a Viking stove, walk-in pantry and a large center island. Designed for the modern family in mind, yet perfect for entertaining with 6900 sq.ft. of living space. Enjoy your own custom pub in style! You'll love the sun-room with fireplace and heated slate tile floor, a large master suite, and all en-suite bedrooms. Lower level includes an over-sized family room, full bath and exercise room. Large 12x10 mudroom is plumbed for laundry and the 3.5 car garage is 44x32. The sun-room, basement, and garage all have in-floor heat. Relax outside on your patio and enjoy this perfectly manicured yard. Don't wait, call today for your personal showing.
Location
State MI
County Saginaw
Area Saginaw Twp (73020)
Zoning Residential
Rooms
Basement Egress/Daylight Windows, Finished, Poured, Sump Pump
Dining Room Eat-In Kitchen, Formal Dining Room, Pantry
Kitchen Eat-In Kitchen, Formal Dining Room, Pantry
Interior
Interior Features Cable/Internet Avail., Cathedral/Vaulted Ceiling, Ceramic Floors, Hardwood Floors, Walk-In Closet, Wet Bar/Bar
Hot Water Gas
Heating Forced Air
Cooling Central A/C
Fireplaces Type Gas Fireplace, Grt Rm Fireplace
Appliance Dishwasher, Disposal, Microwave, Range/Oven, Refrigerator
Exterior
Garage Attached Garage, Electric in Garage, Gar Door Opener, Heated Garage
Garage Spaces 3.5
Garage Description 44x32
Waterfront No
Garage Yes
Building
Story 1 Story
Foundation Basement
Water Public Water
Architectural Style Ranch
Structure Type Brick,Vinyl Siding
Schools
School District Saginaw Twp Community School
Others
Ownership Private
Energy Description Natural Gas
Acceptable Financing Conventional
Listing Terms Conventional
Financing Cash,Conventional
Pets Description No Restrictions
Read Less

Provided through IDX via MiRealSource. Courtesy of MiRealSource Shareholder. Copyright MiRealSource.
Bought with RE/MAX New Image
GET MORE INFORMATION





