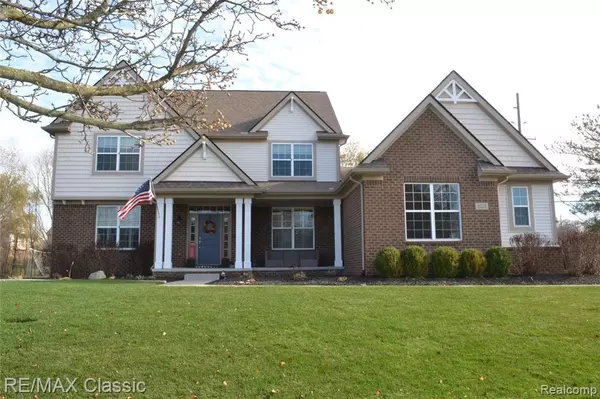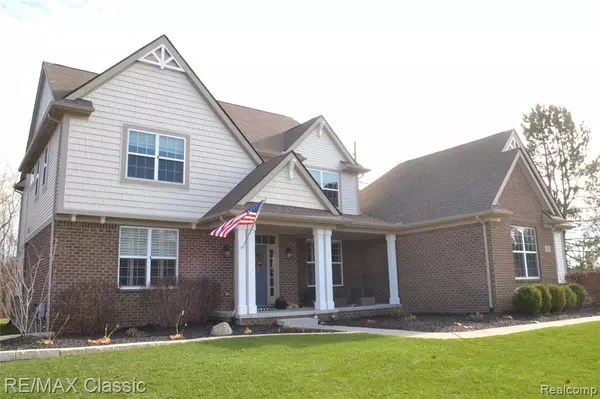For more information regarding the value of a property, please contact us for a free consultation.
5222 Sandlewood Drive Commerce Twp, MI 48382
Want to know what your home might be worth? Contact us for a FREE valuation!

Our team is ready to help you sell your home for the highest possible price ASAP
Key Details
Sold Price $455,000
Property Type Single Family Home
Sub Type Single Family
Listing Status Sold
Purchase Type For Sale
Square Footage 3,091 sqft
Price per Sqft $147
Subdivision Cranberry Estates Sub No 2 - Commerce Twp
MLS Listing ID 40123988
Sold Date 02/01/21
Style 2 Story
Bedrooms 4
Full Baths 3
Half Baths 1
Abv Grd Liv Area 3,091
Year Built 2014
Annual Tax Amount $5,948
Lot Size 0.630 Acres
Acres 0.63
Lot Dimensions 114X237X115X237
Property Sub-Type Single Family
Property Description
Beautiful Family Home in Highly Desired Cranberry Estates of Commerce Twp! 4 Bed, 3.1 Baths. Inviting foyer introduces you to an open floor plan. Sunny & spacious chefs kitchen w/ built in oven,gas range, SS smart refrigerator, huge island & breakfast nook! Large mud room w/lots of storage. Formal Dining room w/ tray ceiling. Spacious library/office. Huge family room which offers natural light from bay windows with plantation shutters & stunning stacked stone fireplace. Upper level offers large master suite w/ huge WIC, bay windows w/ plantation shutters, tray ceiling, double sinks, tub & walk in shower! 2nd bed offers private bath w/ double sinks. 2 more spacious bedrooms, full bath & laundry room complete the upper level. Unfinished basement is waiting for you to make it your own, plumbed for bath & plenty of storage space. Outdoor patio & fire-pit. Updated landscaping. 1 hour to show.
Location
State MI
County Oakland
Area Commerce Twp (63171)
Rooms
Basement Unfinished
Interior
Interior Features Cable/Internet Avail., DSL Available
Hot Water Gas
Heating Forced Air
Cooling Ceiling Fan(s), Central A/C
Fireplaces Type FamRoom Fireplace, Gas Fireplace
Appliance Dishwasher, Disposal, Dryer, Microwave, Range/Oven, Refrigerator, Washer
Exterior
Parking Features Attached Garage, Gar Door Opener, Side Loading Garage
Garage Spaces 3.0
Garage Yes
Building
Story 2 Story
Foundation Basement
Architectural Style Colonial
Structure Type Brick,Vinyl Siding
Schools
School District Huron Valley Schools
Others
Ownership Private
Assessment Amount $208
Energy Description Natural Gas
Acceptable Financing Conventional
Listing Terms Conventional
Financing Cash,Conventional
Read Less

Provided through IDX via MiRealSource. Courtesy of MiRealSource Shareholder. Copyright MiRealSource.
Bought with 1st Michigan Realty LLC




