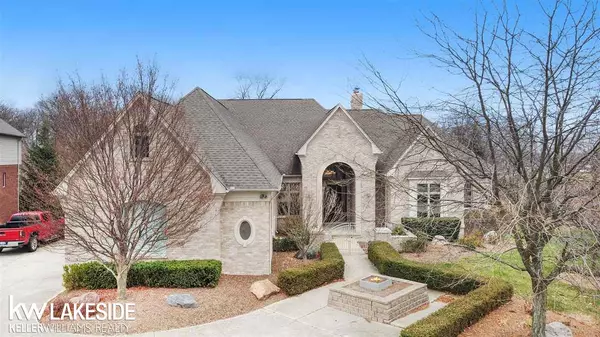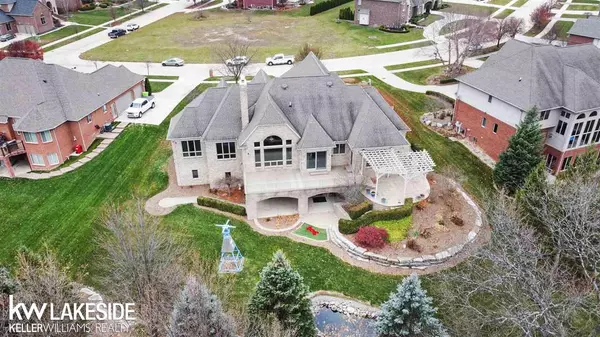For more information regarding the value of a property, please contact us for a free consultation.
63790 Turnberry Way Washington, MI 48095
Want to know what your home might be worth? Contact us for a FREE valuation!

Our team is ready to help you sell your home for the highest possible price ASAP
Key Details
Sold Price $678,000
Property Type Single Family Home
Sub Type Residential
Listing Status Sold
Purchase Type For Sale
Square Footage 3,412 sqft
Price per Sqft $198
Subdivision The Ravines At The Orchards #619
MLS Listing ID 50029101
Sold Date 03/19/21
Style 1 Story
Bedrooms 5
Full Baths 3
Half Baths 2
Abv Grd Liv Area 3,412
Year Built 2001
Annual Tax Amount $7,859
Lot Size 0.650 Acres
Acres 0.65
Lot Dimensions 90 x 180
Property Description
Custom Built Walkout Ranch in the beautiful Ravines Subdivision. Private back yard with over sized lot. This home has everything you could want, large open living area, 3400 plus sq ft of living space, full finished walkout basement with kitchen, bedrooms, and an unbelievable workshop. The home has zone heating and air conditioning units. The owner has done all the little things to make this a truly custom built home, finishing touches. Huge three car garage with a bonus room above the garage. Finished basement features 9 foot ceilings full kitchen and a full view of the outside thru the walkout. The home has 10 foot ceilings throughout using 2 x 6 wall construction with spray foam insulation. Floors are 16 inches thick with engineered trusses to eliminate the need for support poles in the basement. Home comes with receiver and sound system throughout. Custom Deck along with a brick paver patio above the walkout. Truly a move-in ready home, ready for any one to enjoy .
Location
State MI
County Macomb
Area Washington Twp (50006)
Zoning Residential
Rooms
Basement Finished, Outside Entrance, Walk Out, Poured, Sump Pump
Dining Room Breakfast Nook/Room, Formal Dining Room
Kitchen Breakfast Nook/Room, Formal Dining Room
Interior
Interior Features Bay Window, Ceramic Floors, Hardwood Floors, Security System, Walk-In Closet, Wet Bar/Bar
Hot Water Gas
Heating Forced Air, Air Cleaner, Humidifier
Cooling Central A/C
Fireplaces Type Basement Fireplace, Gas Fireplace, Grt Rm Fireplace, Natural Fireplace, Primary Bedroom Fireplace
Appliance Dishwasher, Disposal, Dryer, Microwave, Range/Oven, Refrigerator, Washer
Exterior
Parking Features Attached Garage, Electric in Garage, Side Loading Garage
Garage Spaces 3.0
Garage Description 22x36
Garage Yes
Building
Story 1 Story
Foundation Basement
Water Public Water
Architectural Style Ranch
Structure Type Brick
Schools
School District Romeo Community Schools
Others
Ownership Private
SqFt Source Realist
Energy Description Natural Gas
Acceptable Financing Conventional
Listing Terms Conventional
Financing Cash,Conventional
Read Less

Provided through IDX via MiRealSource. Courtesy of MiRealSource Shareholder. Copyright MiRealSource.
Bought with RE/MAX Advisors




