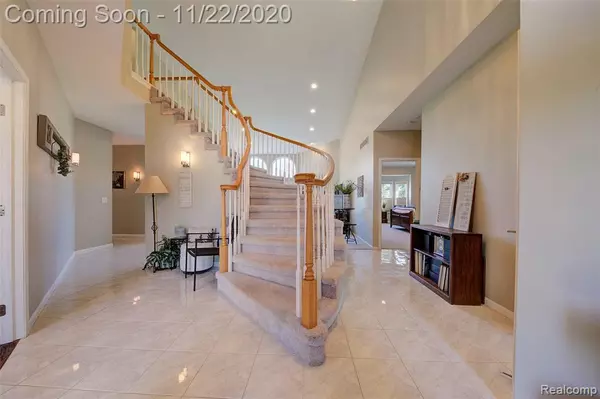For more information regarding the value of a property, please contact us for a free consultation.
4329 SAINT ANDREWS Street Howell, MI 48843 9479
Want to know what your home might be worth? Contact us for a FREE valuation!

Our team is ready to help you sell your home for the highest possible price ASAP
Key Details
Sold Price $530,000
Property Type Single Family Home
Sub Type Single Family
Listing Status Sold
Purchase Type For Sale
Square Footage 2,631 sqft
Price per Sqft $201
Subdivision Oak Pointe Highlands
MLS Listing ID 40124459
Sold Date 12/30/20
Style 2 Story
Bedrooms 4
Full Baths 3
Half Baths 1
Abv Grd Liv Area 2,631
Year Built 1998
Annual Tax Amount $5,894
Lot Size 0.450 Acres
Acres 0.45
Lot Dimensions 98x209x96x212
Property Description
Gorgeous 4 bed, 3.1 bath home in golf course community with available community beach area on all sports Crooked Lake. Enter the 2 story foyer w/curved staircase to the upper level. Open concept living w/large great room and kitchen with beautiful cabinetry, granite counters & SS appliances and skylights. The master suite includes a large bath with double vanity, seperate shower & jetted tub along with a generous walk in closet. The wide stairway leads to the upper bedrooms and additional full bath. The main level 4th bdrm is currently used as an office & features French doors. Huge finished basement with fantastic wet bar and family room/rec room is great for entertaining. Additional space for office and workout areas and 3rd full bath. Stunning views of the large backyard and golf course from the paver patio. Spacious 3 car garage. Access to the the common beach/swim area, playground and the community pool. Voluntary golf and pool memberships.
Location
State MI
County Livingston
Area Genoa Twp (47005)
Rooms
Basement Finished
Interior
Interior Features Cable/Internet Avail., DSL Available, Spa/Jetted Tub, Wet Bar/Bar
Hot Water Gas
Heating Forced Air
Cooling Ceiling Fan(s), Central A/C
Fireplaces Type Grt Rm Fireplace
Appliance Dishwasher, Disposal, Dryer, Microwave, Range/Oven, Refrigerator, Washer
Exterior
Garage Attached Garage, Electric in Garage, Gar Door Opener, Side Loading Garage, Direct Access
Garage Spaces 3.0
Amenities Available Club House, Golf Course
Waterfront No
Garage Yes
Building
Story 2 Story
Foundation Basement
Water Public Water at Street
Architectural Style Colonial
Structure Type Brick,Wood
Schools
School District Brighton Area Schools
Others
HOA Fee Include Club House Included
Ownership Private
Energy Description Natural Gas
Acceptable Financing Conventional
Listing Terms Conventional
Financing Cash,Conventional
Read Less

Provided through IDX via MiRealSource. Courtesy of MiRealSource Shareholder. Copyright MiRealSource.
Bought with BHHS Heritage Real Estate
GET MORE INFORMATION





