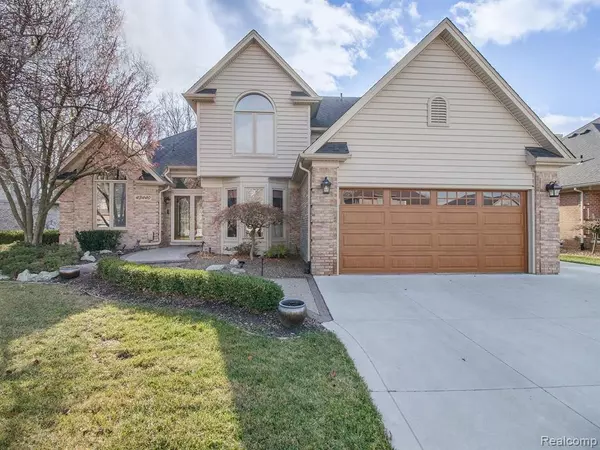For more information regarding the value of a property, please contact us for a free consultation.
43440 Brooks Drive Clinton Township, MI 48038 5319
Want to know what your home might be worth? Contact us for a FREE valuation!

Our team is ready to help you sell your home for the highest possible price ASAP
Key Details
Sold Price $380,000
Property Type Single Family Home
Sub Type Single Family
Listing Status Sold
Purchase Type For Sale
Square Footage 2,534 sqft
Price per Sqft $149
Subdivision Rivergate Farms
MLS Listing ID 40124496
Sold Date 01/21/21
Style 1 1/2 Story
Bedrooms 3
Full Baths 3
Half Baths 1
Abv Grd Liv Area 2,534
Year Built 1994
Annual Tax Amount $6,954
Lot Size 8,276 Sqft
Acres 0.19
Lot Dimensions 70.00X120.00
Property Description
Welcome home to this beautiful modern 4-bedroom 3.1- bath Colonial in Clinton Township. Spacious living room with vaulted ceilings and skylights, large windows allowing for tons of natural light, and a natural fireplace. Kitchen offers ample cabinetry and counter space, stainless steel appliances, an island, recessed lighting, custom backsplash, and adjoining dining area. Master bedroom is located on the first floor and has a walk-in closet and enuite bathroom with double vanity. Additional first floor features include laundry room, half bath, office/library, and entry to 2 car garage. The other 2 bedrooms are located on the 2nd floor along with a full bath. Basement is fully finished with a family room, rec area, and full bath. Backyard is fenced with a cement patio. This home will not last long! *Exclusions: fridge in garage, is also going to swap the downstairs fridge for the kitchen fridge.* Notice for all showings and inspections: audio and video recording in effect.
Location
State MI
County Macomb
Area Clinton Twp (50011)
Rooms
Basement Finished, Partially Finished
Interior
Interior Features Cable/Internet Avail., DSL Available
Hot Water Gas
Heating Forced Air
Cooling Ceiling Fan(s), Central A/C
Fireplaces Type Gas Fireplace, LivRoom Fireplace
Appliance Dishwasher, Disposal, Dryer, Range/Oven, Refrigerator, Washer
Exterior
Garage Attached Garage, Electric in Garage, Gar Door Opener
Garage Spaces 2.0
Waterfront No
Garage Yes
Building
Story 1 1/2 Story
Foundation Basement
Architectural Style Contemporary
Structure Type Brick,Vinyl Siding
Schools
School District Chippewa Valley Schools
Others
HOA Fee Include Maintenance Grounds,Snow Removal
Ownership Private
Energy Description Natural Gas
Acceptable Financing VA
Listing Terms VA
Financing Cash,Conventional
Read Less

Provided through IDX via MiRealSource. Courtesy of MiRealSource Shareholder. Copyright MiRealSource.
Bought with Homefront Real Estate
GET MORE INFORMATION





