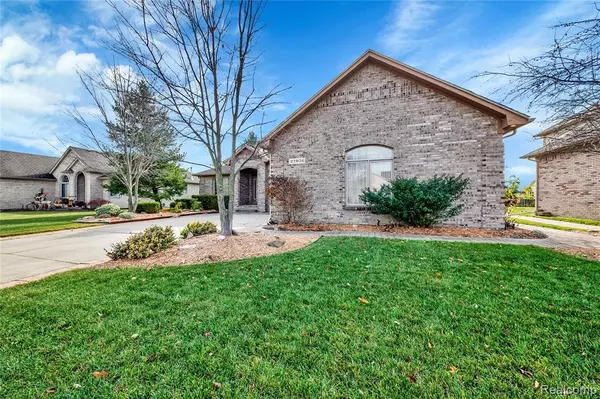For more information regarding the value of a property, please contact us for a free consultation.
27976 PIMLICO Drive Chesterfield, MI 48047 4893
Want to know what your home might be worth? Contact us for a FREE valuation!

Our team is ready to help you sell your home for the highest possible price ASAP
Key Details
Sold Price $298,500
Property Type Single Family Home
Sub Type Single Family
Listing Status Sold
Purchase Type For Sale
Square Footage 2,238 sqft
Price per Sqft $133
Subdivision Sugarbush Farms #2
MLS Listing ID 40124255
Sold Date 12/18/20
Style 1 Story
Bedrooms 3
Full Baths 2
Half Baths 1
Abv Grd Liv Area 2,238
Year Built 2001
Annual Tax Amount $4,087
Lot Size 10,454 Sqft
Acres 0.24
Lot Dimensions 75.00X140.20
Property Description
Stunning All Brick Ranch in the desirable Sugarbush Subdivision. There are a lot of special features and custom upgrades when this home was built. The large driveway with the side garage, brick paver walking path to the back yard, exterior soffit lighting, enormous skylight in the kitchen, 3 sided peninsula fireplace, large hallways, recessed lighting throughout, and open stairwell area to name a few. The large foyer is inviting with tall ceilings and beautiful hardwood floors flowing into the large great room which has a tray ceiling and a beautiful line of windows facing the east. Open Kitchen with large skylight, dining area, and tons of cabinet and counter space. Master suite with 2 closets, a large bathroom with jacuzzi tub, separate shower and large vanity. Stamped Concrete Patio and professionally landscaped. The Study has French Doors and a Half Bath (could be converted to 4th bedroom). New Roof 2020, Tankless Water Heater 2017, Huge Dry Basement (Interior Waterproofing 2020).
Location
State MI
County Macomb
Area Chesterfield Twp (50009)
Rooms
Basement Unfinished
Interior
Interior Features Spa/Jetted Tub
Hot Water Tankless Hot Water
Heating Forced Air
Cooling Ceiling Fan(s), Central A/C
Fireplaces Type DinRoom Fireplace, Gas Fireplace, Grt Rm Fireplace
Appliance Dishwasher, Disposal, Dryer, Microwave, Range/Oven, Refrigerator, Washer
Exterior
Garage Attached Garage, Electric in Garage, Gar Door Opener, Side Loading Garage, Direct Access
Garage Spaces 2.5
Garage Description 22x25
Waterfront No
Garage Yes
Building
Story 1 Story
Foundation Basement
Architectural Style Ranch
Structure Type Brick
Schools
School District L'Anse Creuse Public Schools
Others
Ownership Private
Energy Description Natural Gas
Acceptable Financing Cash
Listing Terms Cash
Financing Cash,Conventional,FHA
Read Less

Provided through IDX via MiRealSource. Courtesy of MiRealSource Shareholder. Copyright MiRealSource.
Bought with Anthony Djon Luxury Real Estate
GET MORE INFORMATION





