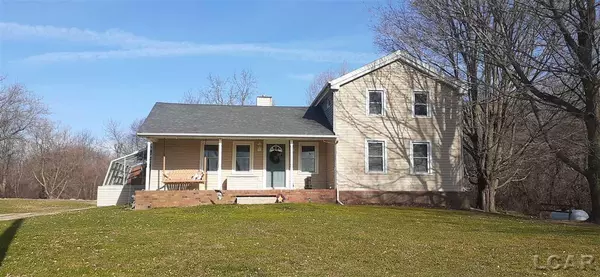For more information regarding the value of a property, please contact us for a free consultation.
11300 HOXIE RD North Adams, MI 49262
Want to know what your home might be worth? Contact us for a FREE valuation!

Our team is ready to help you sell your home for the highest possible price ASAP
Key Details
Sold Price $250,000
Property Type Condo
Sub Type Residential
Listing Status Sold
Purchase Type For Sale
Square Footage 2,160 sqft
Price per Sqft $115
Subdivision N
MLS Listing ID 50029344
Sold Date 02/26/21
Style 2 Story
Bedrooms 4
Full Baths 2
Abv Grd Liv Area 2,160
Year Built 1860
Annual Tax Amount $1,490
Lot Size 10.010 Acres
Acres 10.01
Lot Dimensions 660 X 660
Property Description
This is a charming country farmhouse nestled on top of a hill, featuring 4 full bedrooms and 2 full baths. Huge kitchen with Corian counter tops, Amish built cabinets for extra storage, and a working antique cook stove. Formal dining room has hardwood floors. Living room has a pellet stove (5 yrs. old) for warm comfy winter days. Family room has extra space, and 2 extra rooms for an office area. The laundry room is on the main floor, connected to a sun room. It has a convenient main floor bedroom. Upstairs has 3 bdrms and a full bth. Enjoy the beautiful scenery from every side. Drink ice tea on the front covered porch (26'6" x 7'6') or back deck (9' x 9'). This property has 10.01 acres of prime wooded hunting grounds where deer will graze, and creek runs thru the back of the property. There is a 3 car detached garage/pole building (30' x 40') w/220 AMP, w/cement floors, insulated, dry walled. Property has been in the same family for 43 years, has newer windows, and is well maintained.
Location
State MI
County Hillsdale
Area Wheatland Twp (30016)
Rooms
Basement Full, MI Basement, Stone, Unfinished
Dining Room Breakfast Nook/Room, Eat-In Kitchen, Formal Dining Room, Pantry
Kitchen Breakfast Nook/Room, Eat-In Kitchen, Formal Dining Room, Pantry
Interior
Interior Features Hardwood Floors, Window Treatment(s)
Hot Water Propane Hot Water
Heating Boiler, Hot Water
Cooling Ceiling Fan(s)
Fireplaces Type Wood Stove
Appliance Dishwasher, Range/Oven, Refrigerator, Water Softener - Owned
Exterior
Parking Features Detached Garage, Electric in Garage, Gar Door Opener, Workshop, Direct Access
Garage Spaces 3.0
Garage Description 30 X 40
Garage Yes
Building
Story 2 Story
Foundation Basement, Michigan Basement
Water Private Well
Architectural Style Farm House
Structure Type Vinyl Siding,Vinyl Trim
Schools
School District Addison Community Schools
Others
Ownership Private
Energy Description LP/Propane Gas,Other
Acceptable Financing Rural Development
Listing Terms Rural Development
Financing Cash,Conventional,FHA,VA,Rural Development
Read Less

Provided through IDX via MiRealSource. Courtesy of MiRealSource Shareholder. Copyright MiRealSource.
Bought with Dee's Mission Realty




