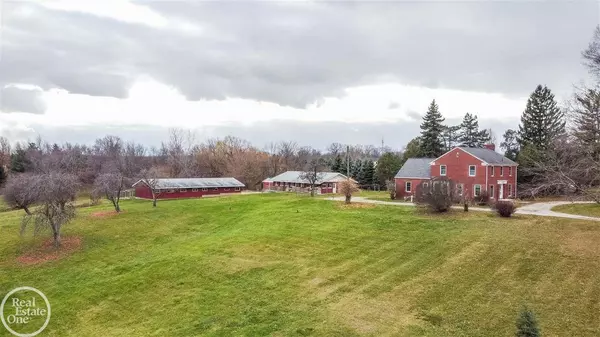For more information regarding the value of a property, please contact us for a free consultation.
7430 37 Mile Bruce, MI 48065
Want to know what your home might be worth? Contact us for a FREE valuation!

Our team is ready to help you sell your home for the highest possible price ASAP
Key Details
Sold Price $407,000
Property Type Condo
Sub Type Residential
Listing Status Sold
Purchase Type For Sale
Square Footage 2,811 sqft
Price per Sqft $144
MLS Listing ID 50029208
Sold Date 01/06/21
Style 2 Story
Bedrooms 5
Full Baths 2
Half Baths 1
Abv Grd Liv Area 2,811
Year Built 1940
Annual Tax Amount $3,027
Lot Size 5.000 Acres
Acres 5.0
Lot Dimensions 330x660
Property Description
Beautiful center hall colonial style farmhouse with rolling hills,expansive views,circular driveway and updates in all the right places.Master bdrm on 1st floor with 4 large rooms upstairs plus a large den/office.Remodeled kitchen with cherry LaFata cabinets,soapstone counters,newer stainless steel appliances,recessed lights,hardwood floors,eating area with bay window and separate formal dining rm.Large area prepped for 2nd kitchen could be pantry,work from home area,school rm or could be converted to mother-n-law suite too.Hardwood floors throughout,solid wood doors,crown molding,wainscotting,double staircase,some newer base molding,large living room with built in bookshelves,natural fireplace,newer roof on house & out buildings, newer windows, tankless water heater,Kinetico water softener,whole house water filtration system,geothermal, and wired for portable generator.3 outbuildings totaling just under 4,000 sq ft of space with cement floors, electricity & 1 has wood burner for heat.
Location
State MI
County Macomb
Area Bruce Twp (50001)
Zoning Residential
Rooms
Basement Outside Entrance, Poured
Dining Room Breakfast Nook/Room, Formal Dining Room, Pantry
Kitchen Breakfast Nook/Room, Formal Dining Room, Pantry
Interior
Interior Features Bay Window, Ceramic Floors, Hardwood Floors, Walk-In Closet
Hot Water Gas, Tankless Hot Water
Heating Forced Air, Air Cleaner, Humidifier
Cooling Ceiling Fan(s), Central A/C
Fireplaces Type LivRoom Fireplace, Natural Fireplace
Appliance Dishwasher, Disposal, Microwave, Range/Oven, Refrigerator, Water Softener - Owned
Exterior
Garage Additional Garage(s), Electric in Garage, Workshop
Waterfront No
Garage No
Building
Story 2 Story
Foundation Basement
Water Private Well
Architectural Style Colonial, Farm House
Structure Type Brick
Schools
School District Almont Community Schools
Others
Ownership Private
SqFt Source Public Records
Energy Description Geothermal,Natural Gas
Acceptable Financing Conventional
Listing Terms Conventional
Financing Cash,Conventional
Read Less

Provided through IDX via MiRealSource. Courtesy of MiRealSource Shareholder. Copyright MiRealSource.
Bought with Wessel Realty
GET MORE INFORMATION





