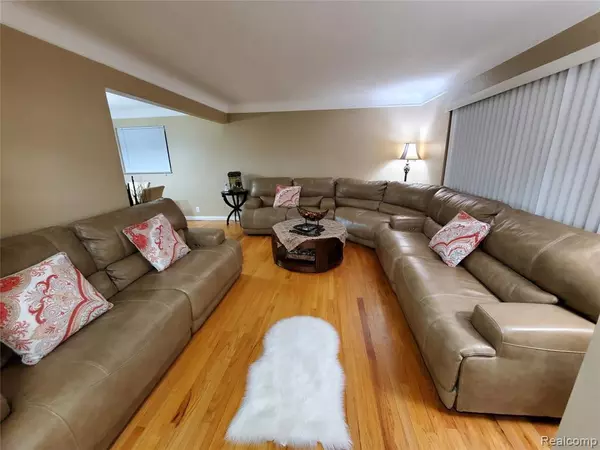For more information regarding the value of a property, please contact us for a free consultation.
26750 HASS Street Dearborn Heights, MI 48127 3932
Want to know what your home might be worth? Contact us for a FREE valuation!

Our team is ready to help you sell your home for the highest possible price ASAP
Key Details
Sold Price $280,000
Property Type Single Family Home
Sub Type Single Family
Listing Status Sold
Purchase Type For Sale
Square Footage 1,408 sqft
Price per Sqft $198
Subdivision Valley Park Sub
MLS Listing ID 40124949
Sold Date 12/18/20
Style 1 Story
Bedrooms 3
Full Baths 2
Half Baths 1
Abv Grd Liv Area 1,408
Year Built 1957
Annual Tax Amount $2,450
Lot Size 6,098 Sqft
Acres 0.14
Lot Dimensions 59x100
Property Description
WOW! Welcome Home. This meticulously well-kept 3 Bedrm, 2.5 bthrm, manicured BRICK RANCH will delight you. Located in one of the most desirable subs of the city near Shopping & Restaurants. Owner pride is reflected off of every angle of this home in detail & precision. Custom designed by experienced professionals to meet the needs and wants of a growing family. Hardwood throughout 1st level. Kitchen with life proof flooring, 2020 Granite counters, custom appliances, solid oak cabinet doors. Bathrooms just completed in OCT.2020 tile/design, full body wash, New Vanitys, fixtures. Basement fully insulated, drywall high ceilings, recessed lighting, low scones fans. 2nd Kitchen, "a bakers delight", granite counters(2levels), ceramic flooring completely level! Work out room, Family room, all open concept Level. Other features, sprinkler system, landscaping w/perinials 2020, private yard. Appliances & some furniture negotiable. Limited showings due to Covid, Schedule your showings ASAP.
Location
State MI
County Wayne
Area Dearborn Heights (82091)
Rooms
Basement Finished
Interior
Interior Features Cable/Internet Avail.
Hot Water Gas
Heating Forced Air
Cooling Central A/C
Appliance Disposal, Microwave, Other-See Remarks
Exterior
Garage Detached Garage
Garage Spaces 1.5
Garage Description 12x22
Waterfront No
Garage Yes
Building
Story 1 Story
Foundation Basement
Architectural Style Ranch
Structure Type Brick
Schools
School District Crestwood School District
Others
Ownership Private
Energy Description Natural Gas
Acceptable Financing Conventional
Listing Terms Conventional
Financing Cash,Conventional
Read Less

Provided through IDX via MiRealSource. Courtesy of MiRealSource Shareholder. Copyright MiRealSource.
Bought with America's Best Choice Realty LLC
GET MORE INFORMATION





