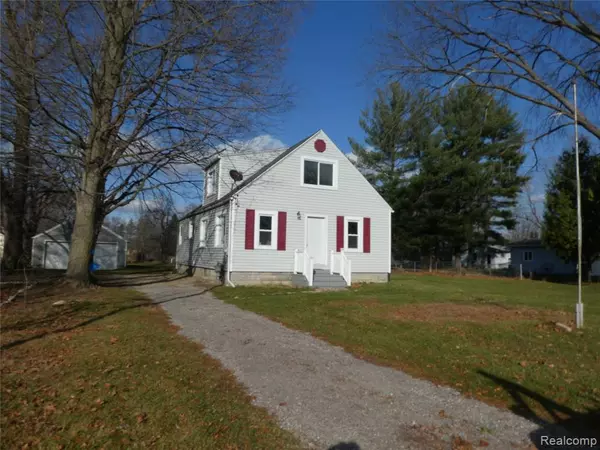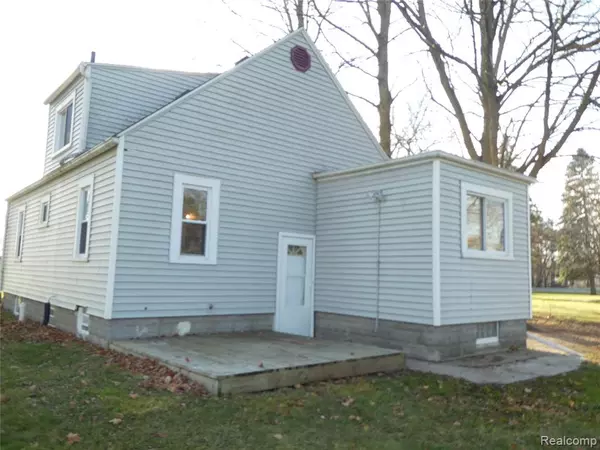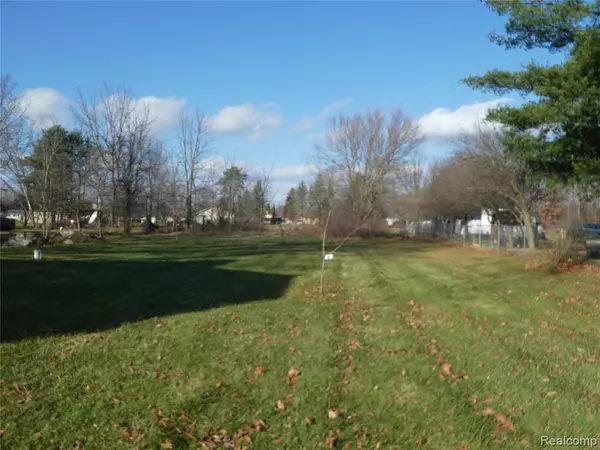For more information regarding the value of a property, please contact us for a free consultation.
7121 E MOUNT MORRIS RD Otisville, MI 48463-8411
Want to know what your home might be worth? Contact us for a FREE valuation!

Our team is ready to help you sell your home for the highest possible price ASAP
Key Details
Sold Price $163,000
Property Type Condo
Sub Type Residential
Listing Status Sold
Purchase Type For Sale
Square Footage 1,350 sqft
Price per Sqft $120
MLS Listing ID 40125428
Sold Date 01/08/21
Style 2 Story
Bedrooms 3
Full Baths 1
Abv Grd Liv Area 1,350
Year Built 1949
Annual Tax Amount $1,332
Lot Size 1.500 Acres
Acres 1.5
Lot Dimensions 103x569x106x569
Property Description
Country Living on 1.5 acres. Cute as a button! Open concept first floor. Nicely updated house is move in ready with new carpet and lovely wood floors. The well appointed kitchen includes all the stainless steel appliances with 5 burner gas stove. Washer and Dryer Included. The basement is clean and dry and has lots of possibilities. Detached 2 car garage has electricity and room for your tools and toys. The deck in the back is a great place to relax and watch the kids play. New Septic System is being installed now. Will be finished before closing. Seller related to agent.
Location
State MI
County Genesee
Area Richfield Twp (25015)
Rooms
Basement Block
Interior
Interior Features Sump Pump
Hot Water Gas
Heating Forced Air
Appliance Dishwasher, Dryer, Other-See Remarks, Range/Oven, Refrigerator, Washer
Exterior
Parking Features Detached Garage
Garage Spaces 2.0
Garage Yes
Building
Story 2 Story
Foundation Basement
Water Private Well
Architectural Style Bungalow, Cape Cod
Structure Type Vinyl Siding
Schools
School District Lakeville Comm School District
Others
Ownership Private
Energy Description Natural Gas
Acceptable Financing FHA
Listing Terms FHA
Financing Cash,Conventional,FHA,VA,Rural Development
Read Less

Provided through IDX via MiRealSource. Courtesy of MiRealSource Shareholder. Copyright MiRealSource.
Bought with Prime Real Estate & Associates




