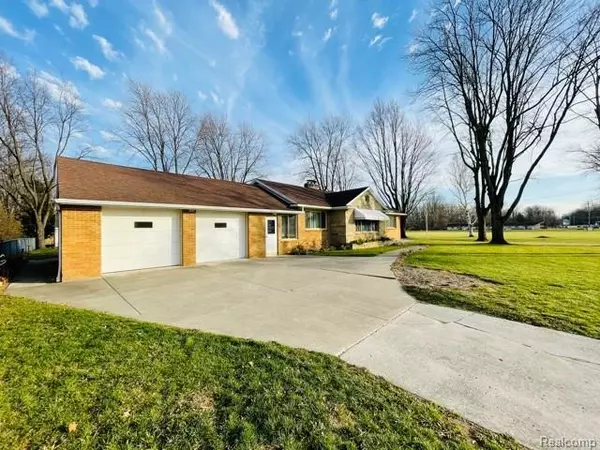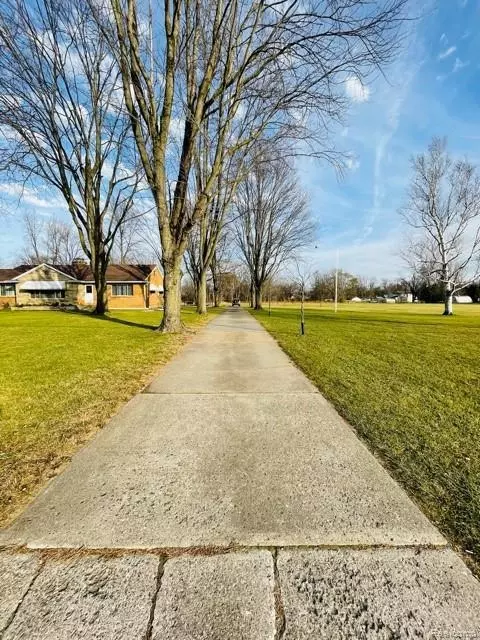For more information regarding the value of a property, please contact us for a free consultation.
6648 SECOR Road Lambertville, MI 48144 9447
Want to know what your home might be worth? Contact us for a FREE valuation!

Our team is ready to help you sell your home for the highest possible price ASAP
Key Details
Sold Price $277,000
Property Type Single Family Home
Sub Type Single Family
Listing Status Sold
Purchase Type For Sale
Square Footage 1,568 sqft
Price per Sqft $176
Subdivision Trilby Estates
MLS Listing ID 40125193
Sold Date 04/06/21
Style 1 Story
Bedrooms 4
Full Baths 2
Half Baths 1
Abv Grd Liv Area 1,568
Year Built 1954
Lot Size 2.730 Acres
Acres 2.73
Lot Dimensions 200X377.00
Property Description
Due to Buyer's situation changing, back on market! (Appraisal came in at $280,000) Too many updates & features to list here! This meticulously maintained home has so many possibilities! First, what's new in 2020: New roofs ($17k) & basement waterproof ($33k) central AC unit, sump pump, paint, landscaping, fire pits, patios, full basement bathroom, plumping & electrical updates, & shiplap/pallet wood in multiple rooms. This gorgeous home sits on 2.75 ac, with three entry points & two concrete driveways. The acreage could be divided. The attached 2 car & detached 4 car both have heat and electric. The 4 car would be great for a workshop, small business, or collector. The interior features spacious bedrooms, a large living room with fireplace, & a partially finished walk out basement. Basement could be finished with minimal effort for over 3,000 sf of livable space! Florida room, rec room, dual patios & fire pits are all perfect for entertaining. Young fruit orchard and grapevines onsite!
Location
State MI
County Monroe
Area Bedford Twp (58002)
Rooms
Basement Partially Finished, Walk Out
Interior
Interior Features Cable/Internet Avail., DSL Available
Hot Water Gas
Heating Forced Air
Cooling Ceiling Fan(s), Central A/C
Fireplaces Type Basement Fireplace, LivRoom Fireplace, Natural Fireplace
Appliance Dishwasher, Dryer, Range/Oven, Refrigerator, Washer
Exterior
Garage Additional Garage(s), Attached Garage, Detached Garage, Electric in Garage, Gar Door Opener, Heated Garage, Side Loading Garage, Workshop, Direct Access
Garage Spaces 4.0
Garage Description 36x24
Waterfront No
Garage No
Building
Story 1 Story
Foundation Basement
Architectural Style Ranch
Structure Type Brick,Stone
Schools
School District Bedford Public Schools
Others
Ownership Private
Energy Description Natural Gas
Acceptable Financing Conventional
Listing Terms Conventional
Financing Cash,Conventional,FHA
Read Less

Provided through IDX via MiRealSource. Courtesy of MiRealSource Shareholder. Copyright MiRealSource.
Bought with Key Realty One
GET MORE INFORMATION





