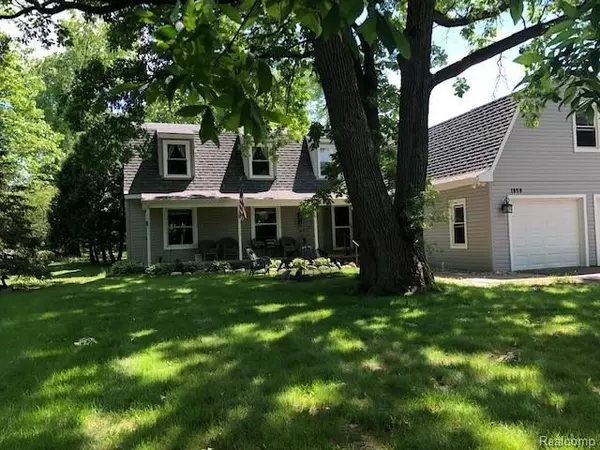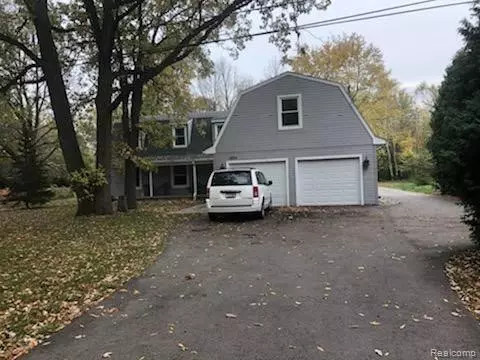For more information regarding the value of a property, please contact us for a free consultation.
1859 Alsdorf Avenue Rochester Hills, MI 48309 4224
Want to know what your home might be worth? Contact us for a FREE valuation!

Our team is ready to help you sell your home for the highest possible price ASAP
Key Details
Sold Price $415,000
Property Type Single Family Home
Sub Type Single Family
Listing Status Sold
Purchase Type For Sale
Square Footage 2,828 sqft
Price per Sqft $146
Subdivision Sunnydale Gardens No 3
MLS Listing ID 40125971
Sold Date 02/05/21
Style 2 Story
Bedrooms 4
Full Baths 2
Half Baths 1
Abv Grd Liv Area 2,828
Year Built 1984
Annual Tax Amount $3,782
Lot Size 0.900 Acres
Acres 0.9
Lot Dimensions 100.00X393.00
Property Description
Welcome Home to Rochester Hills. This Unique 4 Bedroom Floor Plan Offers Plenty of Living Space with Large Rooms and an Abundance of Custom Detail from the Crown Moldings to the Hardwood flooring and everything in between. Plus, a 3 Seasons Sun Room with 7 Door Walls, Cathedral Ceilings and 2 Ceiling Fans. The Finished Basement Offers a Living Area 32x13, Wet Bar, Full Kitchen 14x8.5, Full Bathroom 8x7, 5th Bedroom 13x10.4 and an additional storage room19x12. All Appliances included! to include the Central Vacuum. 2nd Garage with front entry Door as well as Front and Rear Garage Doors, Complete with electricity, separate furnace and a Full Wall of Custom Cabinetry. Additional 12x12 Storage room on the back of the 2nd Garage and a 3rd 3 Sided 28x18 out building storage room. (3 out buildings). NOTE: Central Air 2020, Hot Water Heater 2019.
Location
State MI
County Oakland
Area Rochester Hills (63151)
Rooms
Basement Finished
Interior
Interior Features Cable/Internet Avail.
Hot Water Gas
Heating Forced Air
Cooling Ceiling Fan(s), Central A/C
Appliance Dishwasher, Disposal, Dryer, Microwave, Range/Oven, Refrigerator, Trash Compactor, Washer
Exterior
Garage Additional Garage(s), Attached Garage, Detached Garage, Electric in Garage, Gar Door Opener, Heated Garage, Side Loading Garage, Workshop
Garage Spaces 3.0
Garage Description 24x36
Waterfront No
Garage No
Building
Story 2 Story
Foundation Basement
Architectural Style Cape Cod, Colonial
Structure Type Vinyl Siding
Schools
School District Avondale School District
Others
Ownership Private
Energy Description Natural Gas
Acceptable Financing Cash
Listing Terms Cash
Financing Cash,Conventional,FHA
Read Less

Provided through IDX via MiRealSource. Courtesy of MiRealSource Shareholder. Copyright MiRealSource.
Bought with Howard Hanna Birmingham
GET MORE INFORMATION





