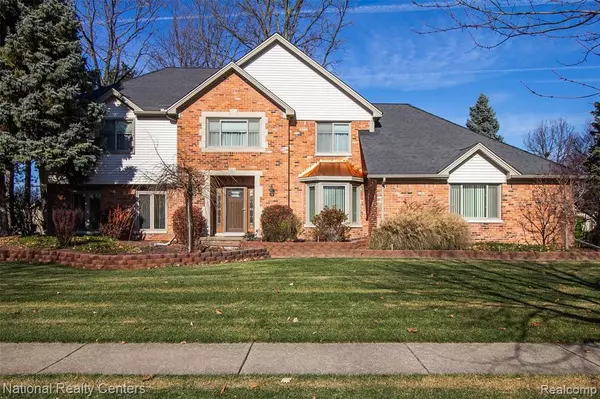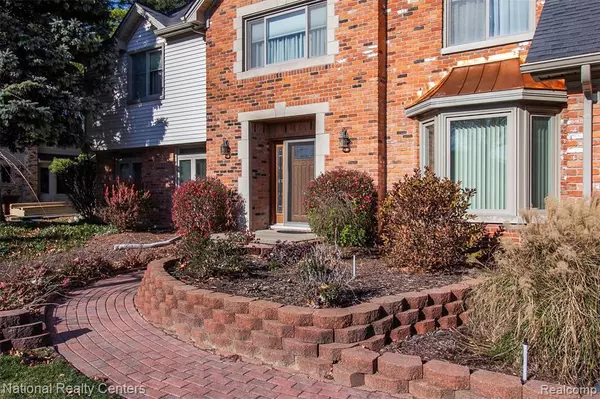For more information regarding the value of a property, please contact us for a free consultation.
12317 WATKINS Drive Shelby Twp, MI 48315 5773
Want to know what your home might be worth? Contact us for a FREE valuation!

Our team is ready to help you sell your home for the highest possible price ASAP
Key Details
Sold Price $366,500
Property Type Single Family Home
Sub Type Single Family
Listing Status Sold
Purchase Type For Sale
Square Footage 2,599 sqft
Price per Sqft $141
Subdivision Bannister Lakes # 01
MLS Listing ID 40125859
Sold Date 02/01/21
Style 2 Story
Bedrooms 4
Full Baths 2
Half Baths 1
Abv Grd Liv Area 2,599
Year Built 1985
Annual Tax Amount $3,491
Lot Size 0.330 Acres
Acres 0.33
Lot Dimensions 111.00X131.00
Property Description
Stunning, updated 4 bedroom, 2.1 bath Colonial in beautiful Shelby Township. The open floor plan offers hardwood flooring throughout. A Newer kitchen has quartz countertops, stainless steel appliances, and an eat in nook that looks out to the professionally landscaped yard. The Great Room next to the kitchen has a stone fireplace and 2 doorwalls that lead to the gazebo on the brick paver patio. A separate dining room is perfect for entertaining! The 1st floor laundry/mudd room has its own door that leads to the backyard. 3 car garage has a full walk up attic w/lighting and finished flooring. Upstairs is a huge master suite with a walk in closet and updated master bath that has a separate shower and a jetted tub. 3 additional bedrooms and a full bathroom are also upstairs. The lower level has a finished basement with a full bar. Newer Pella windows, extensive exterior aluminum trim work, newer siding, newer roof, 12x12 Shed, and a tankless water heater complete this fabulous home!
Location
State MI
County Macomb
Area Shelby Twp (50007)
Rooms
Basement Finished
Interior
Interior Features Spa/Jetted Tub
Hot Water Gas, Tankless Hot Water
Heating Forced Air
Cooling Ceiling Fan(s), Central A/C, Attic Fan
Fireplaces Type Gas Fireplace, Grt Rm Fireplace
Appliance Dishwasher, Disposal, Dryer, Microwave, Range/Oven, Refrigerator
Exterior
Garage Attached Garage, Electric in Garage, Gar Door Opener, Side Loading Garage
Garage Spaces 3.0
Waterfront No
Garage Yes
Building
Story 2 Story
Foundation Basement
Architectural Style Colonial
Structure Type Brick,Vinyl Siding
Schools
School District Utica Community Schools
Others
HOA Fee Include Maintenance Grounds
Ownership Private
Energy Description Natural Gas
Acceptable Financing Conventional
Listing Terms Conventional
Financing Cash,Conventional
Read Less

Provided through IDX via MiRealSource. Courtesy of MiRealSource Shareholder. Copyright MiRealSource.
Bought with National Realty Centers, Inc
GET MORE INFORMATION





