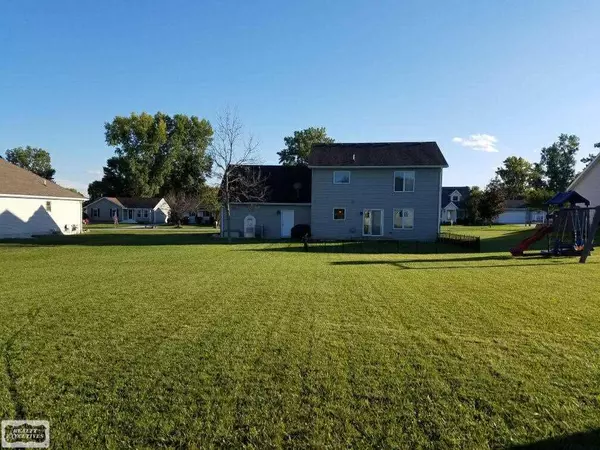For more information regarding the value of a property, please contact us for a free consultation.
4212 Neuman Rd Saint Clair, MI 48079
Want to know what your home might be worth? Contact us for a FREE valuation!

Our team is ready to help you sell your home for the highest possible price ASAP
Key Details
Sold Price $305,000
Property Type Condo
Sub Type Residential
Listing Status Sold
Purchase Type For Sale
Square Footage 2,300 sqft
Price per Sqft $132
Subdivision Blue River Gardens
MLS Listing ID 50029612
Sold Date 01/19/21
Style 2 Story
Bedrooms 4
Full Baths 2
Half Baths 1
Abv Grd Liv Area 2,300
Year Built 2005
Annual Tax Amount $1,861
Lot Size 0.530 Acres
Acres 0.53
Lot Dimensions 100x233
Property Description
St. Clair Twp boasts this home with a main floor remodel in 2019 and 2300 sq. ft home sitting grande on a half-acre of land. The updated kitchen offers Lafata cabinets, granite countertops, an island with chair seating for four, and cabinetry galore. The home has new luxury vinyl flooring throughout the entire first floor. Upstairs you will find 3 bedrooms and a fourth master suite with a jetted tub and walk-in-closet. Two of the bedrooms share a jack and jill bathroom. The laundry is even conveniently located on the 2nd floor. A full-finished basement has so much space to offer including a bar complete with matching granite counters. The home also offers a beautiful great room with gas fireplace for entertaining, formal dining room, office/den, large front patio, outbuilding, partially fenced yard.
Location
State MI
County St. Clair
Area St Clair Twp (74047)
Zoning Residential
Rooms
Basement Finished, Poured
Dining Room Eat-In Kitchen
Kitchen Eat-In Kitchen
Interior
Hot Water Gas
Heating Boiler
Cooling Central A/C
Appliance Dishwasher, Disposal, Dryer, Range/Oven, Refrigerator, Washer
Exterior
Garage Attached Garage, Electric in Garage, Gar Door Opener, Side Loading Garage
Garage Spaces 2.5
Waterfront No
Garage Yes
Building
Story 2 Story
Foundation Basement
Water Public Water
Architectural Style Colonial
Structure Type Brick,Vinyl Siding
Schools
School District East China School District
Others
Ownership Private
Energy Description Natural Gas
Acceptable Financing FHA
Listing Terms FHA
Financing Cash,Conventional,FHA,VA,Rural Development
Read Less

Provided through IDX via MiRealSource. Courtesy of MiRealSource Shareholder. Copyright MiRealSource.
Bought with Realty Executives Home Towne Chesterfield
GET MORE INFORMATION





