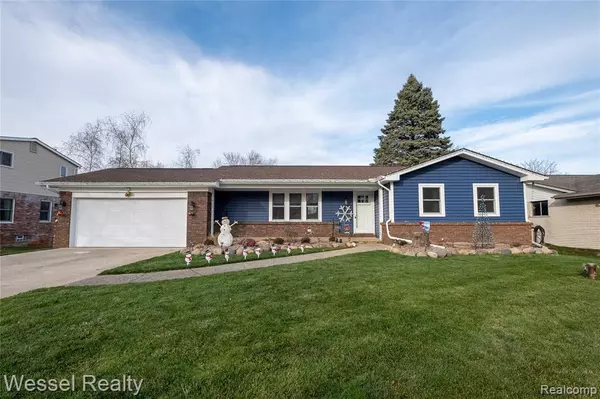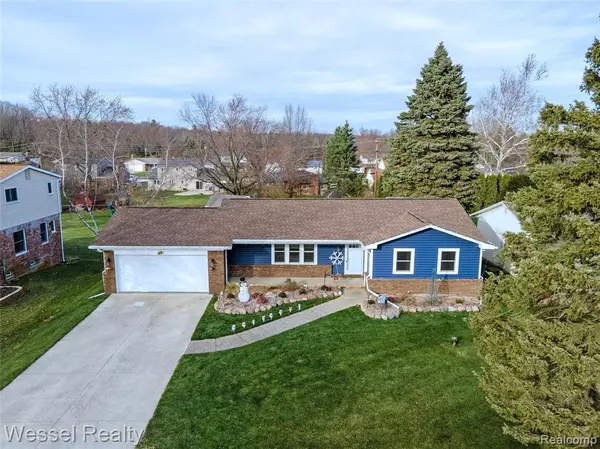For more information regarding the value of a property, please contact us for a free consultation.
11415 S CRESTLINE DR Washington, MI 48095-1335
Want to know what your home might be worth? Contact us for a FREE valuation!

Our team is ready to help you sell your home for the highest possible price ASAP
Key Details
Sold Price $281,000
Property Type Condo
Sub Type Residential
Listing Status Sold
Purchase Type For Sale
Square Footage 1,300 sqft
Price per Sqft $216
Subdivision Gardencrest Manor # 02
MLS Listing ID 40127536
Sold Date 12/22/20
Style 1 Story
Bedrooms 3
Full Baths 2
Half Baths 1
Abv Grd Liv Area 1,300
Year Built 1978
Annual Tax Amount $2,397
Lot Size 0.340 Acres
Acres 0.34
Lot Dimensions 80X186x80x186
Property Description
Walk out basement ranch w great curb appeal on large nicely landscaped treed lot w fenced in backyard in nice sub w newly paved road. 3 bed, 2.5 bath (second full bath in walkout basement), 2.5 car attached garage located just minutes to downtown Romeo, Macomb Orchard Trail, Stoney Creek & Wolcott Mill Metro Park. Home features natural gas, Comcast high speed internet, beautiful white kitchen, large stainless steel sink, vinyl flooring, recess lighting, pantry, door wall w built in blinds to updated private deck w aluminum spindles in 2018. Extras and updates roof 2010, furnace, AC, h2o heater all in approx 2013, LR nylon carpeting, vinyl flooring 2017, gutters, windows, door walls & high end vinyl siding 2019. Custom trim, crown molding through out majority of home, majority of interior and exterior doors, nicely updated bathrooms, large cement drive and aggregate sidewalk, large covered front porch, home sits nicely elevated, aggregate patio under deck & 14x12.5 shed. Clean!!
Location
State MI
County Macomb
Area Washington Twp (50006)
Rooms
Basement Block, Partially Finished
Interior
Interior Features Cable/Internet Avail., Security System, Sump Pump
Hot Water Electric
Heating Forced Air
Cooling Ceiling Fan(s), Central A/C
Appliance Dishwasher, Humidifier, Microwave, Other-See Remarks, Range/Oven, Water Softener - Owned
Exterior
Garage Attached Garage, Electric in Garage, Gar Door Opener, Direct Access
Garage Spaces 2.5
Garage Description 21x25
Waterfront No
Garage Yes
Building
Story 1 Story
Foundation Basement, Crawl
Water Private Well
Architectural Style Ranch
Structure Type Brick,Vinyl Siding
Schools
School District Romeo Community Schools
Others
Ownership Private
Energy Description Natural Gas
Acceptable Financing Cash
Listing Terms Cash
Financing Cash,Conventional,FHA,VA
Read Less

Provided through IDX via MiRealSource. Courtesy of MiRealSource Shareholder. Copyright MiRealSource.
Bought with Park Side & Company LLC
GET MORE INFORMATION





