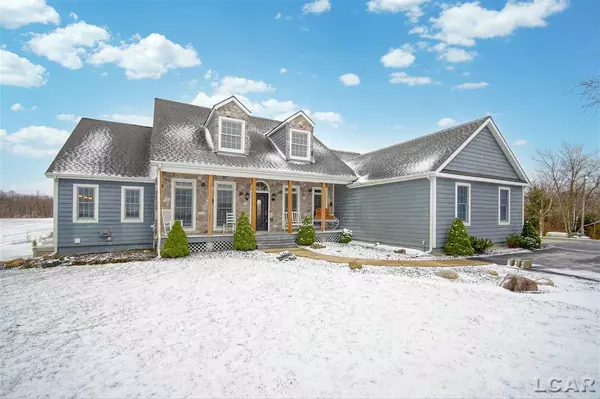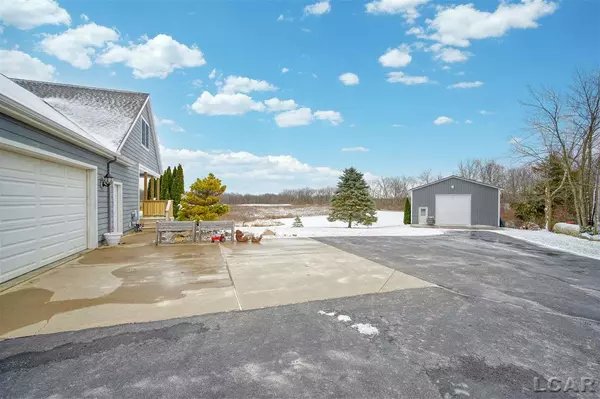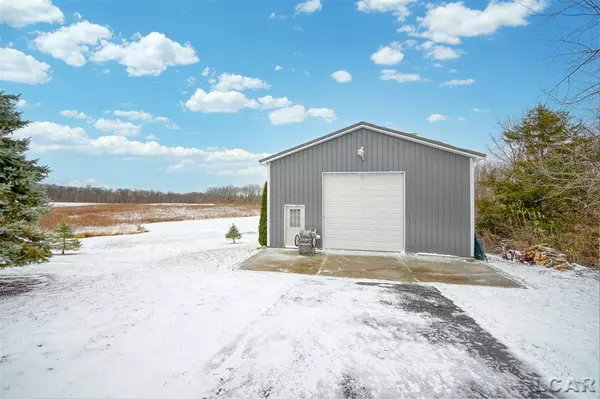For more information regarding the value of a property, please contact us for a free consultation.
8859 Elton Hwy Tipton, MI 49287
Want to know what your home might be worth? Contact us for a FREE valuation!

Our team is ready to help you sell your home for the highest possible price ASAP
Key Details
Sold Price $487,600
Property Type Condo
Sub Type Residential
Listing Status Sold
Purchase Type For Sale
Square Footage 3,211 sqft
Price per Sqft $151
MLS Listing ID 50029995
Sold Date 01/20/21
Style 1 1/2 Story
Bedrooms 5
Full Baths 3
Half Baths 1
Abv Grd Liv Area 3,211
Year Built 2001
Annual Tax Amount $4,696
Tax Year 2020
Lot Size 10.000 Acres
Acres 10.0
Lot Dimensions 390x1122
Property Description
This super spacious modern farm home situated on 10 acres really proves that you can have it all! The sprawling lot features tons of wildlife that roam around the pond or can also be viewed from the brand new deck that overlooks the backyard and the in-ground pool. The pole barn is plenty big for all your storage needs or hobbies. Natural light floods the inside of this 5 bedroom beauty. The master suite on the main level features a gorgeous double vanity, walk in shower, and garden tub. Enjoy a cozy fire in living room or basement! This home truly has all you need to work at home, school at home, or play at home all while being surrounded by your own peaceful paradise.
Location
State MI
County Lenawee
Area Franklin Twp (46008)
Zoning Residential
Rooms
Basement Partially Finished, Walk Out, Poured
Dining Room Eat-In Kitchen, Formal Dining Room
Kitchen Eat-In Kitchen, Formal Dining Room
Interior
Heating Forced Air
Cooling Central A/C
Fireplaces Type Gas Fireplace
Appliance Dishwasher, Dryer, Microwave, Range/Oven, Refrigerator, Washer, Water Softener - Owned
Exterior
Parking Features Attached Garage
Garage Spaces 2.0
Garage Yes
Building
Story 1 1/2 Story
Foundation Basement
Water Private Well
Architectural Style Cape Cod
Structure Type Other,Cement Siding
Schools
School District Onsted Community Schools
Others
Ownership Private
SqFt Source Assessors Data
Energy Description LP/Propane Gas
Acceptable Financing Conventional
Listing Terms Conventional
Financing Cash,Conventional,FHA,VA,Rural Development
Read Less

Provided through IDX via MiRealSource. Courtesy of MiRealSource Shareholder. Copyright MiRealSource.
Bought with Gerweck Real Estate in Monroe




