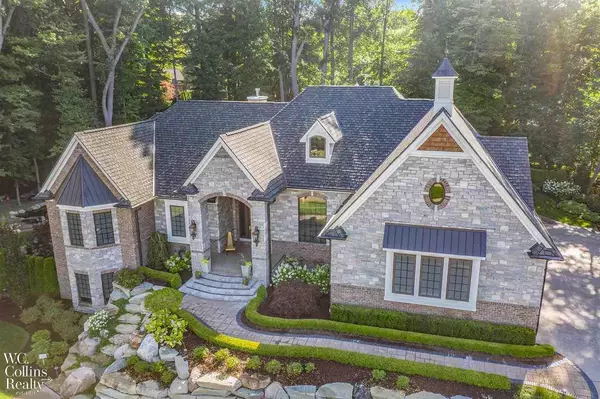For more information regarding the value of a property, please contact us for a free consultation.
56252 Heathrow Dr Shelby Twp, MI 48316
Want to know what your home might be worth? Contact us for a FREE valuation!

Our team is ready to help you sell your home for the highest possible price ASAP
Key Details
Sold Price $1,515,000
Property Type Single Family Home
Sub Type Single Family
Listing Status Sold
Purchase Type For Sale
Square Footage 3,543 sqft
Price per Sqft $427
Subdivision Stonewyck Manor Sub
MLS Listing ID 50030125
Sold Date 09/24/21
Style 1 Story
Bedrooms 4
Full Baths 3
Half Baths 1
Abv Grd Liv Area 3,543
Year Built 2018
Annual Tax Amount $12,427
Lot Size 0.900 Acres
Acres 0.9
Lot Dimensions 210x143x214x83x154
Property Sub-Type Single Family
Property Description
There is simply no way to describe this home other than Stunning! Quality craftsmanship and timeless design with no expense spared in every detail of design and construction. Located minutes to Stony Creek, Macomb Orchard Trail and close proximity to downtown Rochester. The tumbled brick and natural stone exterior is flanked by professional landscape with an amazing private setting featuring a complete outdoor kitchen, fireplace, waterfall, patios and sitting areas. Interior of home features every custom feature you can imagine including custom moldings and woodwork throughout, solid hickory floors, gourmet kitchen with Monogram appliances. Unbelievable lower level with wraparound bar, speakeasy sitting room with gas fireplace, craft room which can be converted and is wired for golf simulator. Save yourself the headache of building and check out this better than new home. See your agent to obtain a full brochure of all the amenities and custom features this home has to offer
Location
State MI
County Macomb
Area Shelby Twp (50007)
Zoning Residential
Rooms
Basement Poured
Interior
Interior Features Ceramic Floors, Hardwood Floors, Security System, Walk-In Closet, Wet Bar/Bar
Hot Water Gas
Heating Forced Air
Cooling Ceiling Fan(s), Central A/C
Fireplaces Type Basement Fireplace, Gas Fireplace, Grt Rm Fireplace
Appliance Dishwasher, Microwave, Range/Oven, Refrigerator
Exterior
Parking Features Attached Garage, Electric in Garage, Gar Door Opener, Side Loading Garage
Garage Spaces 3.5
Garage Yes
Building
Story 1 Story
Foundation Basement
Water Public Water
Architectural Style Ranch
Structure Type Brick,Stone
Schools
School District Utica Community Schools
Others
Ownership Private
SqFt Source Public Records
Energy Description Natural Gas
Acceptable Financing Cash
Listing Terms Cash
Financing Cash,Conventional
Read Less

Provided through IDX via MiRealSource. Courtesy of MiRealSource Shareholder. Copyright MiRealSource.
Bought with W.C. Collins Realty




