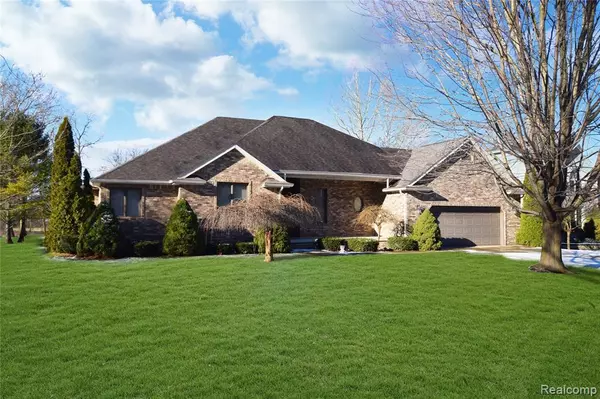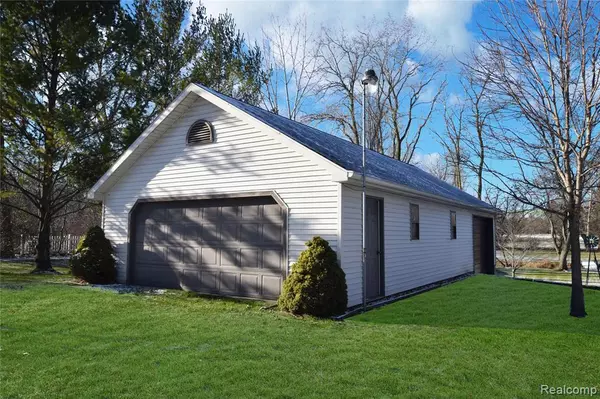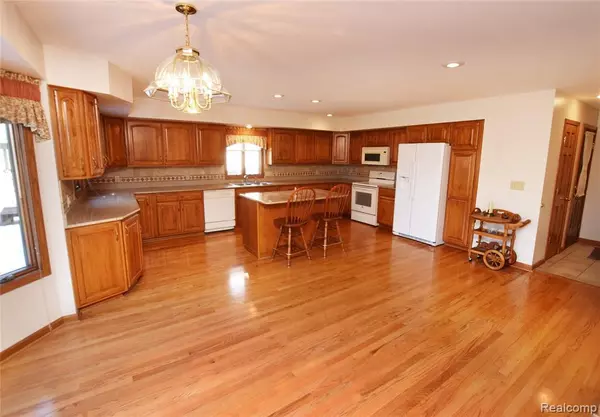For more information regarding the value of a property, please contact us for a free consultation.
2231 RIDGEMOOR Burton, MI 48509 1391
Want to know what your home might be worth? Contact us for a FREE valuation!

Our team is ready to help you sell your home for the highest possible price ASAP
Key Details
Sold Price $344,000
Property Type Single Family Home
Sub Type Single Family
Listing Status Sold
Purchase Type For Sale
Square Footage 2,196 sqft
Price per Sqft $156
Subdivision Ridgemoor Condo
MLS Listing ID 40128477
Sold Date 01/15/21
Style 1 Story
Bedrooms 3
Full Baths 3
Abv Grd Liv Area 2,196
Year Built 2002
Annual Tax Amount $4,512
Lot Size 1.330 Acres
Acres 1.33
Lot Dimensions 102x533x102x536
Property Description
Sprawling ranch on over an acre with second garage, walk-out finished lower level, oversized granite kitchen, and flanked on rear property line by Brookwood Golf Course. Peace and quiet thrives in this 1 street subdivision tucked away amongst the trees. Park-like backyard scene, is complete with stunning sunset views, small creek, and a variety of wildlife, all viewable from massive, partially covered deck. Outside, we have a second 2-car garage with 220v, plus an additional third garage stall with extra-tall overhead door - perfect for boat storage. Three graciously sized bedrooms plus finished lower level with optional 4th bedroom. Solid oak interior doors and trim. Kitchen features more cabinet and counter space than you will need with island. 3 full spacious bathrooms on main floor. Brand new water heater, furnace new Nov ‘19, and new carpet is going in this week. Oversized 2 car attached garage with ceramic tile floor. Burton Taxes!
Location
State MI
County Genesee
Area Burton (25018)
Rooms
Basement Partially Finished, Walk Out
Interior
Interior Features Spa/Jetted Tub
Hot Water Gas
Heating Forced Air
Cooling Ceiling Fan(s), Central A/C
Appliance Dishwasher, Disposal, Dryer, Microwave, Range/Oven, Refrigerator, Washer
Exterior
Parking Features Attached Garage, Electric in Garage, Gar Door Opener
Garage Spaces 2.0
Garage Yes
Building
Story 1 Story
Foundation Basement
Architectural Style Ranch
Structure Type Brick,Vinyl Siding
Schools
School District Kearsley Community Schools
Others
Ownership Private
Assessment Amount $155
Energy Description Natural Gas
Acceptable Financing Conventional
Listing Terms Conventional
Financing Cash,Conventional,FHA
Read Less

Provided through IDX via MiRealSource. Courtesy of MiRealSource Shareholder. Copyright MiRealSource.
Bought with Coldwell Banker Professionals
GET MORE INFORMATION





