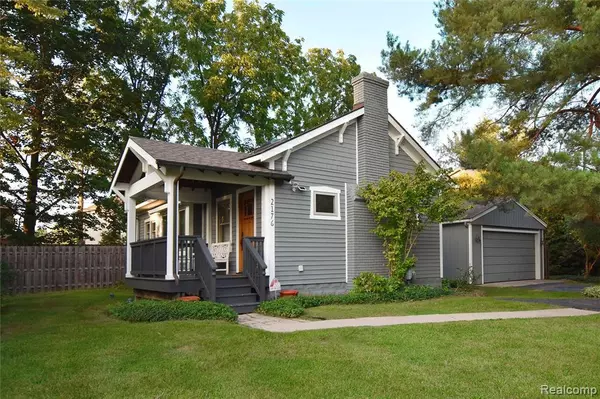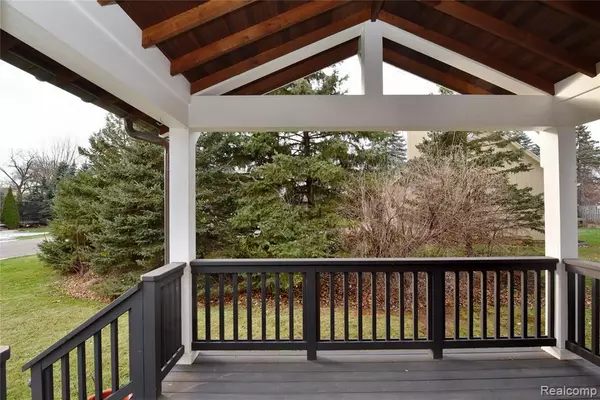For more information regarding the value of a property, please contact us for a free consultation.
2176 SUNNYCREST Drive West Bloomfield, MI 48323 3857
Want to know what your home might be worth? Contact us for a FREE valuation!

Our team is ready to help you sell your home for the highest possible price ASAP
Key Details
Sold Price $236,000
Property Type Single Family Home
Sub Type Single Family
Listing Status Sold
Purchase Type For Sale
Square Footage 1,062 sqft
Price per Sqft $222
Subdivision Herndon'S Walnut Lake Estates No 1
MLS Listing ID 40129144
Sold Date 01/20/21
Style 1 1/2 Story
Bedrooms 3
Full Baths 1
Abv Grd Liv Area 1,062
Year Built 1928
Annual Tax Amount $3,115
Lot Size 0.300 Acres
Acres 0.3
Lot Dimensions 106x130x106x130
Property Description
Updated Craftsman style home located in Herndon’s Walnut Lake Estates w/beach & lake privileges on all sports Walnut Lake. Short walk to the beach. Bungalow has large front porch w/vaulted bead board ceiling. Enter through the solid wood front door w/stained glass window into the Living Rm w/HW floors, ceiling fan, recessed lights & natural fireplace. Dining Rm has HW floors, chandelier & full wall of windows to let the light stream in. Updated Kit has oak cabinets, SS appliances & skylights. Spacious MBR has ceiling fan, door wall to paver patio & oversize walk in closet (10’ x 5’). Second Bedroom w/HW floor & Bath complete the main floor. 2nd flr has 3rd BR, 2 large WIC & skylights. Partially finished bsmt w/Laundry & Exercise Rm/Library. Detached 2 car garage. Fully fenced private back yard has screened garden w/raised beds & screen door (15’ x 10’), perfect for growing fruits & vegetables, fire pit, brick paver patio & perennial gardens. HIGHEST AND BEST DUE ON 12/10/20 AT 6 PM
Location
State MI
County Oakland
Area West Bloomfield Twp (63184)
Rooms
Basement Partially Finished
Interior
Interior Features Cable/Internet Avail., DSL Available
Hot Water Gas
Heating Baseboard, Hot Water, Zoned Heating
Cooling Ceiling Fan(s), Window Unit(s)
Fireplaces Type LivRoom Fireplace, Natural Fireplace
Appliance Dishwasher, Disposal, Dryer, Microwave, Range/Oven, Refrigerator, Washer
Exterior
Garage Detached Garage, Electric in Garage, Gar Door Opener
Garage Spaces 2.0
Garage Description 21x19
Waterfront No
Garage Yes
Building
Story 1 1/2 Story
Foundation Basement
Architectural Style Bungalow
Structure Type Cedar,Composition,Cinder Block
Schools
School District Birmingham City School District
Others
Ownership Private
Energy Description Natural Gas
Acceptable Financing Conventional
Listing Terms Conventional
Financing Cash,Conventional
Read Less

Provided through IDX via MiRealSource. Courtesy of MiRealSource Shareholder. Copyright MiRealSource.
Bought with Level Plus Realty
GET MORE INFORMATION





