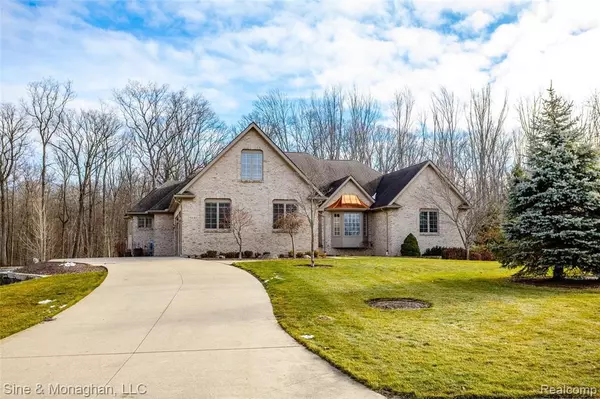For more information regarding the value of a property, please contact us for a free consultation.
1241 Braeburn Drive Saint Clair, MI 48079 5705
Want to know what your home might be worth? Contact us for a FREE valuation!

Our team is ready to help you sell your home for the highest possible price ASAP
Key Details
Sold Price $500,000
Property Type Single Family Home
Sub Type Single Family
Listing Status Sold
Purchase Type For Sale
Square Footage 3,600 sqft
Price per Sqft $138
Subdivision The Highlands No 5
MLS Listing ID 40129670
Sold Date 01/15/21
Style 1 Story
Bedrooms 4
Full Baths 4
Half Baths 1
Abv Grd Liv Area 3,600
Year Built 2006
Annual Tax Amount $9,427
Lot Size 1.120 Acres
Acres 1.12
Lot Dimensions 144x337
Property Description
This lot is amazing on over an acre of land and backing to the Alice Moore nature preserve! Deer and wildlife galore plus groomed walking trails. This is a huge 3600 sq. ft. all brick ranch with a full finished walkout which includes an addt'l 2 Beds, 1 Bath room, Living Room, Playroom, room for a kitchen plus huge workshop. The absolute best lower level you've ever seen! The master suite is located off the back of the home with a private deck, his & her closets and full deluxe bath with jacuzzi tub & step in shower. Don't forget the In-Law Quarters located above the garage with it's own private staircase, full bath and 27x13 bedroom/living space with double skylights & more. Large impressive kitchens offers white Kraft-maid cabinets, huge center island, granite counters, ceramic/glass tile backsplash, large breakfast room surrounded by windows overlook the deck & yard, plus a large media area in kitchen with wall mount for tv. Formal dining & den off foyer with built-ins. MUST SEE!
Location
State MI
County St. Clair
Area St Clair (74025)
Rooms
Basement Finished, Walk Out
Interior
Interior Features Cable/Internet Avail., DSL Available, Spa/Jetted Tub
Hot Water Gas
Heating Forced Air, Radiant
Cooling Central A/C
Fireplaces Type Gas Fireplace, Grt Rm Fireplace
Appliance Disposal, Microwave, Refrigerator
Exterior
Garage Attached Garage, Electric in Garage, Gar Door Opener
Garage Spaces 3.0
Garage Description 37x24
Waterfront No
Garage Yes
Building
Story 1 Story
Foundation Basement
Architectural Style Raised Ranch, Ranch
Structure Type Brick
Schools
School District East China School District
Others
Ownership Corporation
Energy Description Natural Gas
Acceptable Financing Conventional
Listing Terms Conventional
Financing Cash,Conventional
Read Less

Provided through IDX via MiRealSource. Courtesy of MiRealSource Shareholder. Copyright MiRealSource.
Bought with Real Estate One Chesterfield
GET MORE INFORMATION





