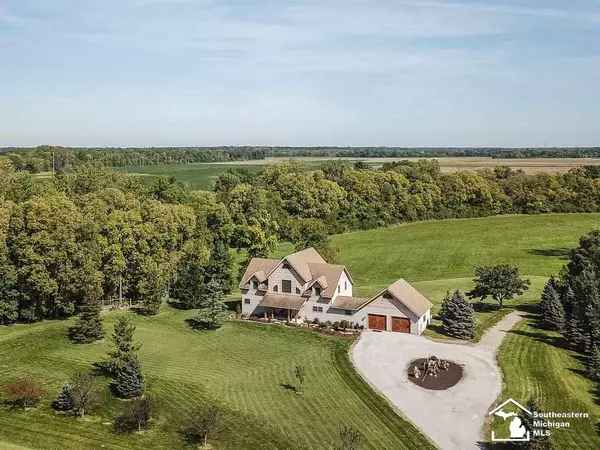For more information regarding the value of a property, please contact us for a free consultation.
13555 RIGHTMIRE Dundee, MI 48131
Want to know what your home might be worth? Contact us for a FREE valuation!

Our team is ready to help you sell your home for the highest possible price ASAP
Key Details
Sold Price $650,000
Property Type Single Family Home
Sub Type Single Family
Listing Status Sold
Purchase Type For Sale
Square Footage 5,796 sqft
Price per Sqft $112
MLS Listing ID 50030549
Sold Date 06/11/21
Style 2 Story
Bedrooms 4
Full Baths 3
Half Baths 1
Abv Grd Liv Area 5,796
Year Built 2005
Annual Tax Amount $5,941
Lot Size 14.520 Acres
Acres 14.52
Lot Dimensions Irregular
Property Sub-Type Single Family
Property Description
OUTSTANDING TIMBER-FRAME HOME SITUATED ON 15 ACRES OVERLOOKING THE RAISIN RIVER w/FINISHED WALK-OUT LOWER LEVEL (Ideal In-Law Suite). HOME FEATURES HIGH-QUALITY FINISHES & TIMBER BEAMS IN MOST ROOMS. GREAT RM w/VOLUME CEILING, BEAUTIFUL 2-SIDED STONE FIREPLACE (Between Great Room & Master Bedroom Suite), FLOOR-TO-CEILING WINDOWS OVERLOOKING RIVER SETTING & GORGEOUS ACREAGE. STUNNING HICKORY/MAPLE FLOORING THROUGHOUT. WONDERFUL ISLAND KITCHEN w/GRANITE, CUSTOM AMISH-BUILT HICKORY CABINETS & PENINSULA SNACK BAR. MAIN FLOOR HALF BATH & LAUNDRY. LOWER WALK-OUT LEVEL HAS FAMILY ROOM w/BUILT IN BAR+SECOND KITCHEN, FULL BATH, 4th BEDROOM + ADD'L ROOM THAT COULD BE 5th BED. UPPER LEVEL w/TIMBER-FRAMED BRIDGE OVERLOOKS GREAT RM & CONNECTS TO DEN (DEN OVERLOOKS GREAT RM). THREE SPACIOUS BEDS AND FULL BATH ON UPPER LEVEL. AMAZING WRAP-AROUND DECK ACCESSED FROM GREAT ROOM, DINING ROOM, AND MASTER BEDROOM w/SERENE VIEWS. EXTERIOR SECURITY CAMERAS (Front & Back). CLOSE TO ANN ARBOR & TOLEDO.
Location
State MI
County Monroe
Area Dundee Twp (58004)
Zoning Residential
Rooms
Basement Finished, Full, Walk Out, Sump Pump
Dining Room Eat-In Kitchen, Formal Dining Room
Kitchen Eat-In Kitchen, Formal Dining Room
Interior
Interior Features 9 ft + Ceilings, Cathedral/Vaulted Ceiling, Ceramic Floors, Hardwood Floors, Sump Pump, Walk-In Closet
Hot Water Propane Hot Water
Heating Forced Air
Cooling Ceiling Fan(s), Central A/C
Fireplaces Type Grt Rm Fireplace, Primary Bedroom Fireplace
Appliance Dishwasher, Disposal, Dryer, Microwave, Range/Oven, Refrigerator, Washer
Exterior
Parking Features Attached Garage
Garage Spaces 2.0
Garage Description 30 x 26
Garage Yes
Building
Story 2 Story
Foundation Basement
Water Other-See Remarks
Architectural Style Other
Structure Type Vinyl Siding,Vinyl Trim
Schools
School District Dundee Community Schools
Others
Ownership Private
Energy Description LP/Propane Gas
Acceptable Financing Conventional
Listing Terms Conventional
Financing Cash,Conventional
Read Less

Provided through IDX via MiRealSource. Courtesy of MiRealSource Shareholder. Copyright MiRealSource.
Bought with The Charles Reinhart Company




