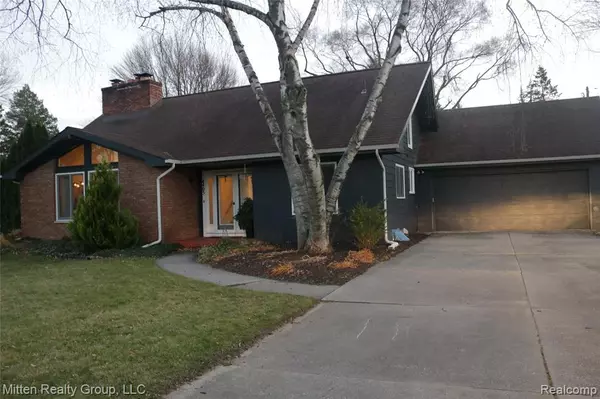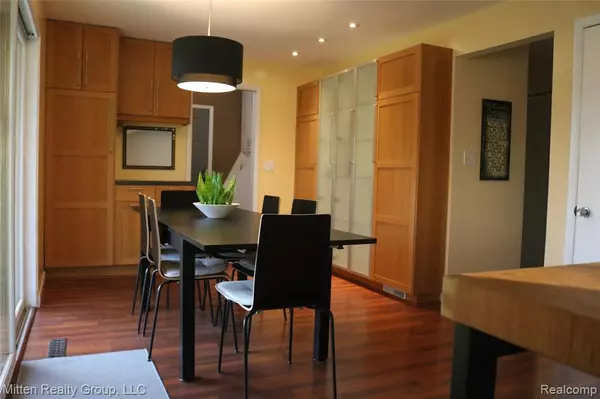For more information regarding the value of a property, please contact us for a free consultation.
4405 LYNNDALE Drive Saginaw, MI 48603 2091
Want to know what your home might be worth? Contact us for a FREE valuation!

Our team is ready to help you sell your home for the highest possible price ASAP
Key Details
Sold Price $214,000
Property Type Single Family Home
Sub Type Single Family
Listing Status Sold
Purchase Type For Sale
Square Footage 2,190 sqft
Price per Sqft $97
Subdivision Sherwood Park Sub
MLS Listing ID 40130244
Sold Date 02/25/21
Style 1 1/2 Story
Bedrooms 4
Full Baths 2
Abv Grd Liv Area 2,190
Year Built 1964
Annual Tax Amount $3,981
Lot Size 0.330 Acres
Acres 0.33
Lot Dimensions 102x142
Property Description
The beautiful gas log fireplace with its adorning brick wall is the center piece of this home. Situated in the open and spacious living room, under the cathedral ceiling that filters the right amount of natural light into the open format 1st floor. Not only is it inviting and spacious, but perfectly situated making it a very comfortable home. It has 4 bedrooms and a sprawling 2190 sq feet, perfect for entertaining time. It offers a first-floor laundry, full bath with stand-up shower and jet tub, game room or bedroom, and den with second fireplace that opens to side deck that is enclosed with beautiful arborvitaes. Open and updated kitchen with bar seating and abundant cupboard storage for all your cooking and entertaining needs. 2nd patio door set opens to the large fenced in back yard with shed, firepit and extra-large deck that wraps around back and side of home. 2nd floor has 3-piece bath and 3 bedrooms total.
Location
State MI
County Saginaw
Area Saginaw Twp (73020)
Rooms
Basement Partially Finished
Interior
Interior Features Cable/Internet Avail., Spa/Jetted Tub
Heating Forced Air
Cooling Central A/C
Fireplaces Type Basement Fireplace, FamRoom Fireplace, Gas Fireplace, LivRoom Fireplace
Appliance Dishwasher, Dryer, Freezer, Microwave, Range/Oven, Refrigerator, Washer
Exterior
Parking Features Attached Garage, Gar Door Opener, Side Loading Garage
Garage Spaces 2.5
Garage Yes
Building
Story 1 1/2 Story
Foundation Basement
Architectural Style Cape Cod
Structure Type Aluminum,Brick,Wood
Schools
School District Saginaw City School District
Others
Ownership Private
Energy Description Natural Gas
Acceptable Financing Conventional
Listing Terms Conventional
Financing Cash,Conventional,FHA
Read Less

Provided through IDX via MiRealSource. Courtesy of MiRealSource Shareholder. Copyright MiRealSource.
Bought with Keller William Preferred




