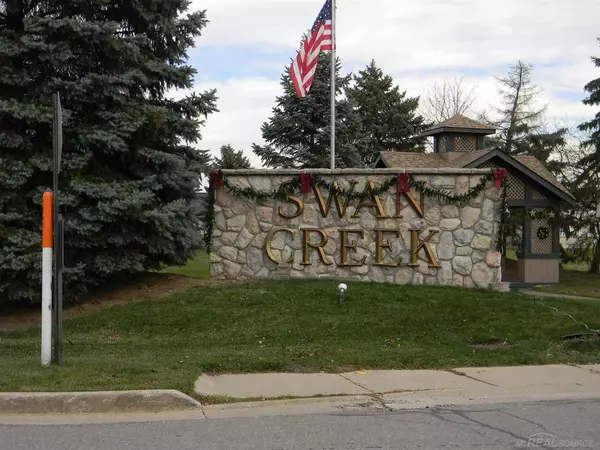For more information regarding the value of a property, please contact us for a free consultation.
70986 Natures Way Richmond, MI 48062
Want to know what your home might be worth? Contact us for a FREE valuation!

Our team is ready to help you sell your home for the highest possible price ASAP
Key Details
Sold Price $265,000
Property Type Single Family Home
Sub Type Single Family
Listing Status Sold
Purchase Type For Sale
Square Footage 1,673 sqft
Price per Sqft $158
Subdivision Swan Creek Homes
MLS Listing ID 50030681
Sold Date 04/28/21
Style 1 Story
Bedrooms 2
Full Baths 2
Abv Grd Liv Area 1,673
Year Built 1996
Annual Tax Amount $5,321
Tax Year 2020
Lot Size 10,454 Sqft
Acres 0.24
Lot Dimensions 78x132
Property Description
Elegant Ranch. Abundant, Rich Maple Kitchen Cabinets & New Appliances, Dining Area surrounded by windows & leading to deck. Spacious Sun Room features near floor to ceiling windows, including palladium windows, and substantial French doors. Master Suite has tray ceiling, jetted tub, separate shower, generous WIC. BR 2 has a double door entry, perfect for home office. Large LM w/Natural Gas FP awaits your finishing touches. Our Front Entry Way makes a statement featuring brick wing walls and tall brick opening to the double entry doors, with cut glass side lights and large transom window; very elegant! Full finished basement with wrap around double sided bar w/sink. Natural gas FP and 2 Finished Room. New Furnace & HWT. Immediate Occupancy.
Location
State MI
County Macomb
Area Richmond (50032)
Zoning Residential
Rooms
Basement Finished, Full, Poured
Dining Room Dining "L"
Kitchen Dining "L"
Interior
Interior Features 9 ft + Ceilings, Cable/Internet Avail., Spa/Jetted Tub, Sump Pump, Walk-In Closet, Wet Bar/Bar
Hot Water Gas
Heating Forced Air
Cooling Central A/C
Fireplaces Type Basement Fireplace, Gas Fireplace, Grt Rm Fireplace
Exterior
Garage Attached Garage, Electric in Garage, Gar Door Opener
Garage Spaces 2.0
Garage Description 440 sf
Amenities Available Grounds Maintenance, Some Pet Restrictions, Private Entry
Waterfront No
Garage Yes
Building
Story 1 Story
Foundation Basement
Water Public Water at Street
Architectural Style Ranch
Structure Type Brick,Vinyl Siding,Vinyl Trim
Schools
Elementary Schools Will L Lee
Middle Schools Richmond Middle School
High Schools Richmond High School
School District Richmond Community Schools
Others
Ownership Corporation
SqFt Source Assessors Data
Energy Description Natural Gas
Acceptable Financing FHA
Listing Terms FHA
Financing Cash,Conventional
Pets Description Breed Restrictions, Number Limit
Read Less

Provided through IDX via MiRealSource. Courtesy of MiRealSource Shareholder. Copyright MiRealSource.
Bought with Isles Realty, Inc
GET MORE INFORMATION





