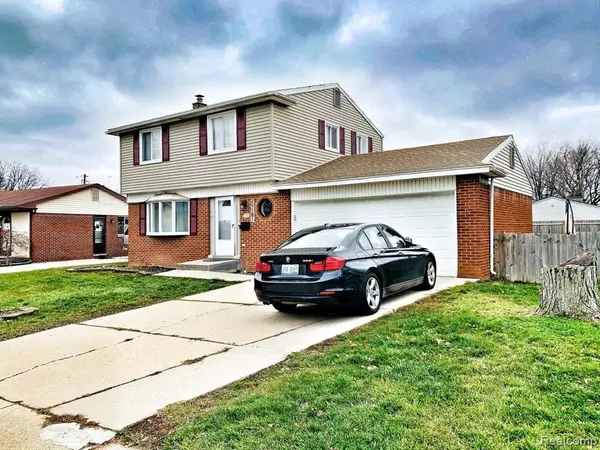For more information regarding the value of a property, please contact us for a free consultation.
29181 ALVIN Street Garden City, MI 48135 2734
Want to know what your home might be worth? Contact us for a FREE valuation!

Our team is ready to help you sell your home for the highest possible price ASAP
Key Details
Sold Price $223,000
Property Type Single Family Home
Sub Type Single Family
Listing Status Sold
Purchase Type For Sale
Square Footage 1,511 sqft
Price per Sqft $147
Subdivision Cherry Pointe
MLS Listing ID 40130633
Sold Date 02/04/21
Style 2 Story
Bedrooms 3
Full Baths 1
Half Baths 1
Abv Grd Liv Area 1,511
Year Built 1966
Annual Tax Amount $4,162
Lot Size 7,840 Sqft
Acres 0.18
Lot Dimensions 67.10X107.80
Property Description
Home Sweet Home - This sharp colonial is well maintained and move-in ready! With open living space on the main floor as well as the partially finished basement, this home features hardwood floors, remodeled kitchen and baths, a huge master bedroom, family room WITH fireplace, huge fenced backyard, and 1-1/2 baths. Enjoy the 3-season room, patio , as well as the playscape. Close to shopping, restaurants, and freeways. All dimensions approximate. No virtual showings, a licensed agent must be physically present for all showings.
Location
State MI
County Wayne
Area Garden City (82082)
Rooms
Basement Finished
Interior
Hot Water Gas
Heating Forced Air
Cooling Central A/C
Fireplaces Type FamRoom Fireplace, Natural Fireplace
Appliance Dishwasher, Disposal, Dryer, Microwave, Range/Oven, Refrigerator, Washer
Exterior
Garage Attached Garage
Garage Spaces 2.0
Waterfront No
Garage Yes
Building
Story 2 Story
Foundation Basement
Architectural Style Colonial
Structure Type Brick,Vinyl Siding
Schools
School District Garden City School District
Others
Ownership Private
Assessment Amount $136
Energy Description Natural Gas
Acceptable Financing FHA
Listing Terms FHA
Financing Cash,Conventional,FHA
Read Less

Provided through IDX via MiRealSource. Courtesy of MiRealSource Shareholder. Copyright MiRealSource.
Bought with OES, REALTORS®, LLC
GET MORE INFORMATION





