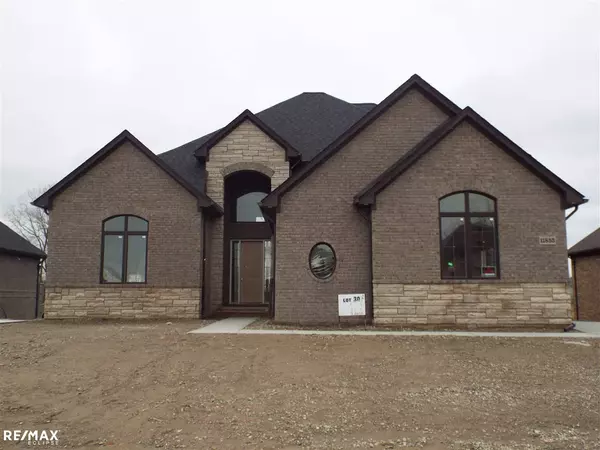For more information regarding the value of a property, please contact us for a free consultation.
11853 Forest Brook Washington Twp, MI 48094
Want to know what your home might be worth? Contact us for a FREE valuation!

Our team is ready to help you sell your home for the highest possible price ASAP
Key Details
Sold Price $680,000
Property Type Condo
Sub Type Residential
Listing Status Sold
Purchase Type For Sale
Square Footage 3,203 sqft
Price per Sqft $212
Subdivision Forest Brook Estate Lot 30
MLS Listing ID 50030734
Sold Date 02/16/21
Style 1 1/2 Story
Bedrooms 4
Full Baths 3
Half Baths 1
Abv Grd Liv Area 3,203
Year Built 2020
Annual Tax Amount $2,265
Tax Year 2020
Lot Size 10,890 Sqft
Acres 0.25
Lot Dimensions 80 x 135
Property Description
HOME IS ALMOST COMPLETED-60 DAYS..CAN STILL PICK SOME FLOORING.. Final grade done.. COUNTERS NEXT WEEK. This CUSTOM SPLIT LEVEL STYLE Has 2 MASTER suites , 1 down & 1 up. Enjoy sitting out on the Loggia overlooking the POND & common area. Home will offer SOARING 2 story Great room & foyer, Floor to ceiling STONE fireplace. Great room, dining & kitchen all flow together, 36 inch White cabinets & oversize ISLAND. First floor master suite with Step ceiling den/study with Cathedral ceiling. First floor laundry/mud room with outside entry door & Cabinets. 2nd bedroom suite upstairs with private bath & WIC. Bedroom 3 & 4 have WIC and Jack & Jill bath. UPGRADED Brick with Stone accents. Finished walls in lower level walk out. Dual zoning for heat & Air 3.5 side entry garage. PORCELIAN tile or engineered wood floor in Kitchen, Great Room, Foyer, Den & Laundry room. UPGRADED trim package. GE Appliance package. INTERIOR PHOTOS ARE OF A SIMILAR HOME.
Location
State MI
County Macomb
Area Washington Twp (50006)
Zoning Residential
Rooms
Basement Outside Entrance, Walk Out, Poured
Dining Room Breakfast Nook/Room, Eat-In Kitchen, Pantry
Kitchen Breakfast Nook/Room, Eat-In Kitchen, Pantry
Interior
Hot Water Gas
Heating Forced Air
Cooling Central A/C
Fireplaces Type Grt Rm Fireplace
Exterior
Garage Attached Garage, Electric in Garage
Garage Spaces 3.5
Garage Description 34 x 22
Waterfront No
Garage Yes
Building
Story 1 1/2 Story
Foundation Basement
Water Public Water
Architectural Style Split Level
Structure Type Brick
Schools
School District Romeo Community Schools
Others
HOA Fee Include HOA
Ownership Private
SqFt Source Measured
Energy Description Natural Gas
Acceptable Financing Conventional
Listing Terms Conventional
Financing Cash,Conventional
Read Less

Provided through IDX via MiRealSource. Courtesy of MiRealSource Shareholder. Copyright MiRealSource.
Bought with DOBI Real Estate
GET MORE INFORMATION





