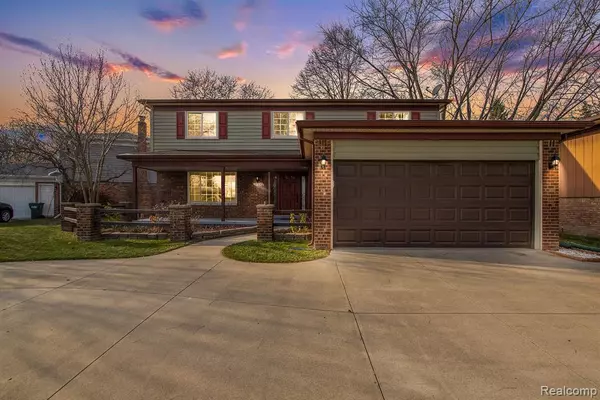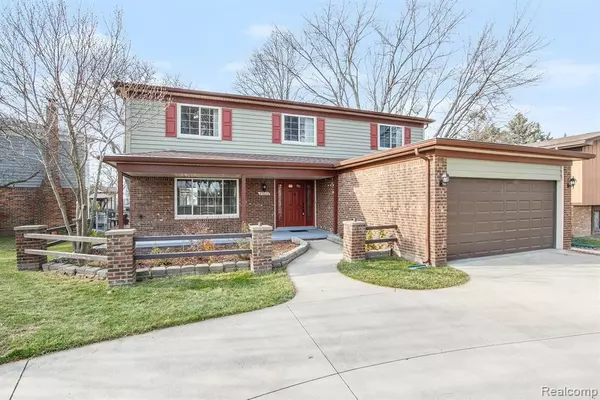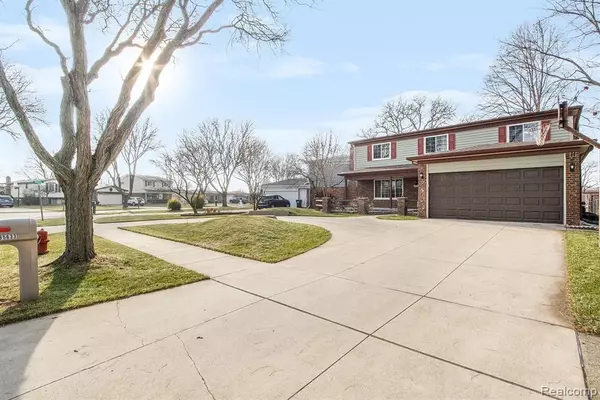For more information regarding the value of a property, please contact us for a free consultation.
35633 Saxony Drive Sterling Heights, MI 48310 5189
Want to know what your home might be worth? Contact us for a FREE valuation!

Our team is ready to help you sell your home for the highest possible price ASAP
Key Details
Sold Price $278,500
Property Type Single Family Home
Sub Type Single Family
Listing Status Sold
Purchase Type For Sale
Square Footage 2,013 sqft
Price per Sqft $138
Subdivision Coachwood Square
MLS Listing ID 40130691
Sold Date 01/11/21
Style 2 Story
Bedrooms 4
Full Baths 1
Half Baths 1
Abv Grd Liv Area 2,013
Year Built 1976
Annual Tax Amount $3,493
Lot Size 9,583 Sqft
Acres 0.22
Lot Dimensions 77.00X127.00
Property Description
Step into this meticulous home & immediately feel welcome to this beautiful 4 spacious bedroom colonial in the heart of Sterling Hts. Drive up to a circular driveway, perfect for entertaining w/a 2-car garage w/abundant built in storage. As you enter the home, you are greeted w/hardwood floors throughout the living, family & dining room. Kitchen features Newer granite countertops, S.S app. & breakfast nook that opens to the family rm w/natural fireplace to enjoy the fall & winter nights. Updates include Newer windows, Patio, Garage, & Front door, Sprinkler System, Water Heater, A/C unit, & much more. Head upstairs to an enormous master bedroom w/ a walk-in closet & direct access to the main bathroom with standup shower, bathtub & dual sinks. Head downstairs to a finished Basement where you have additional living space, a separate rm for office. Head outside where you will find an exquisitely kept grounds with a garden & extensive stamped concrete patio, Private fenced-in yard,& a Shed.
Location
State MI
County Macomb
Area Sterling Heights (50012)
Rooms
Basement Finished
Interior
Hot Water Gas
Heating Forced Air
Cooling Central A/C
Fireplaces Type FamRoom Fireplace, Gas Fireplace, Natural Fireplace
Appliance Dishwasher, Dryer, Microwave, Range/Oven, Refrigerator, Washer
Exterior
Parking Features Attached Garage
Garage Spaces 2.0
Garage Yes
Building
Story 2 Story
Foundation Basement
Architectural Style Colonial
Structure Type Brick,Vinyl Siding
Schools
School District Warren Consolidated Schools
Others
Ownership Private
Energy Description Natural Gas
Acceptable Financing Cash
Listing Terms Cash
Financing Cash,Conventional,FHA
Read Less

Provided through IDX via MiRealSource. Courtesy of MiRealSource Shareholder. Copyright MiRealSource.
Bought with Real Estate Advantage




