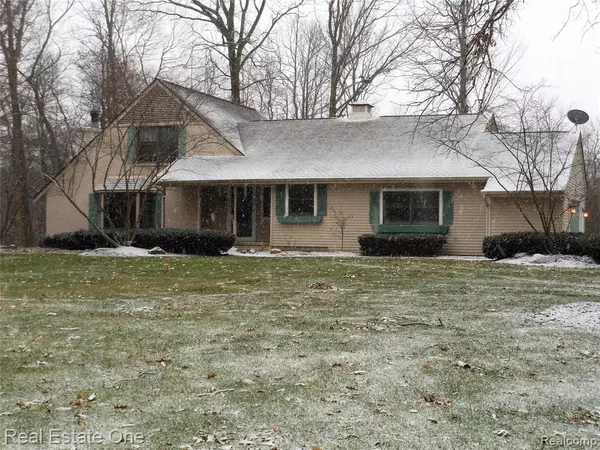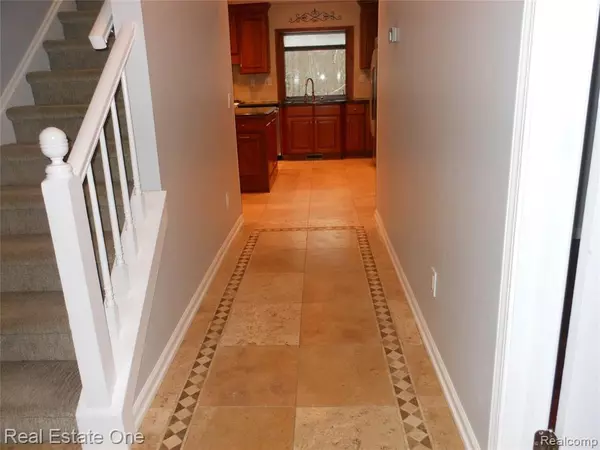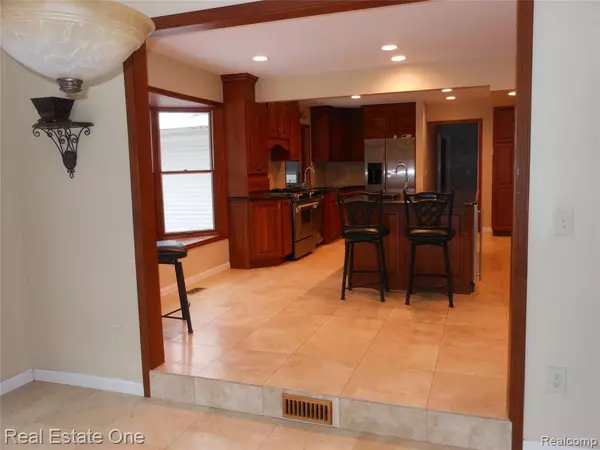For more information regarding the value of a property, please contact us for a free consultation.
10975 CEDAR ISLAND RD White Lake, MI 48386-2609
Want to know what your home might be worth? Contact us for a FREE valuation!

Our team is ready to help you sell your home for the highest possible price ASAP
Key Details
Sold Price $335,000
Property Type Condo
Sub Type Residential
Listing Status Sold
Purchase Type For Sale
Square Footage 2,668 sqft
Price per Sqft $125
MLS Listing ID 40131206
Sold Date 02/12/21
Style 1 1/2 Story
Bedrooms 4
Full Baths 3
Abv Grd Liv Area 2,668
Year Built 1980
Annual Tax Amount $3,531
Lot Size 1.050 Acres
Acres 1.05
Lot Dimensions 165x237x182x315
Property Description
Pretty cape cod sits way back off the road on an acre, backing to woods and overlooking woods across the street. Foyer greets you with custom ceramic flooring leading to spacious kitchen w/ huge island , prep sink, granite counter tops, custom cabinetry, wine ref., two pantries, plant window over sink and large bay window. Open to the formal dining room with 3 large door openings for tons of fresh air, door wall leads to brick paver patio overlooking woods and nature. Tons of recessed lights in both kit and din rm. The rest of the entire first floor offers beautiful hardwood floors, great room features built in bookshelves, cabinets, bay window and brick fireplace. Study also has built in bookshelves and glass french doors. Home features very large windows for great views and tons of natural light. First fl. master suite w/ dressing area, bath, and walk in closet. Upstairs offers 2 beds & bath. Large laundry / mud rm leads to oversized gar with workshop area. New roof in 2015
Location
State MI
County Oakland
Area White Lake Twp (63121)
Rooms
Basement Block
Interior
Interior Features Cable/Internet Avail., Sump Pump
Hot Water Propane Hot Water
Heating Forced Air
Cooling Ceiling Fan(s), Central A/C
Fireplaces Type Gas Fireplace, Grt Rm Fireplace
Appliance Bar-Refrigerator, Dishwasher, Dryer, Other-See Remarks, Range/Oven, Refrigerator, Washer, Water Softener - Owned
Exterior
Parking Features Attached Garage, Electric in Garage, Gar Door Opener, Side Loading Garage, Workshop, Direct Access
Garage Spaces 2.5
Garage Description 24x27
Amenities Available Pets-Allowed
Garage Yes
Building
Story 1 1/2 Story
Foundation Crawl
Water Private Well
Architectural Style Cape Cod
Structure Type Brick,Vinyl Siding
Schools
School District Huron Valley Schools
Others
Ownership Private
Energy Description LP/Propane Gas
Acceptable Financing Conventional
Listing Terms Conventional
Financing Cash,Conventional,FHA,VA
Read Less

Provided through IDX via MiRealSource. Courtesy of MiRealSource Shareholder. Copyright MiRealSource.
Bought with RE/MAX Platinum
GET MORE INFORMATION





