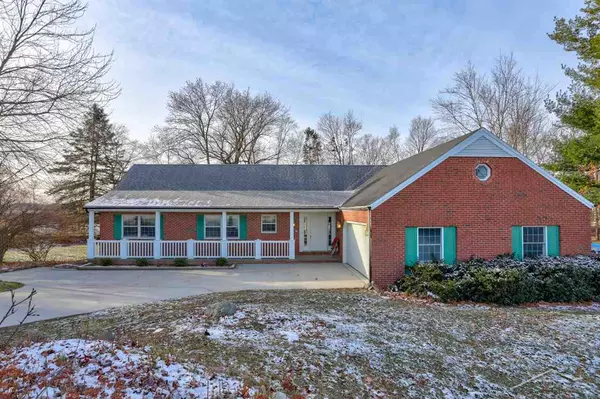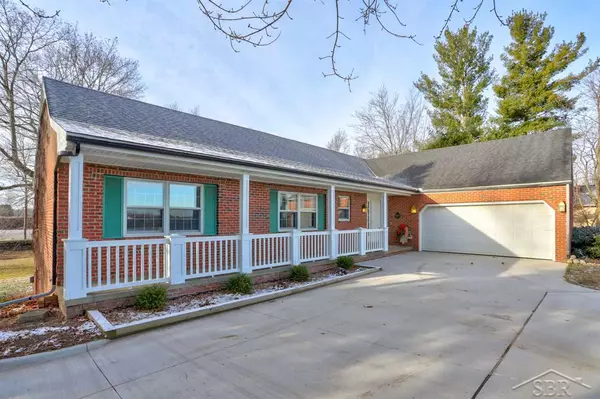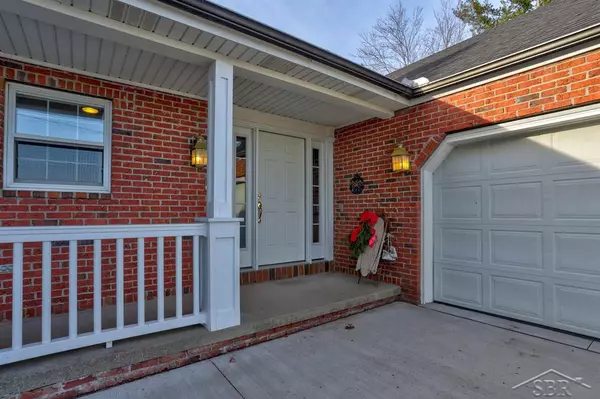For more information regarding the value of a property, please contact us for a free consultation.
5265 Curve Rd Freeland, MI 48623
Want to know what your home might be worth? Contact us for a FREE valuation!

Our team is ready to help you sell your home for the highest possible price ASAP
Key Details
Sold Price $256,000
Property Type Single Family Home
Sub Type Residential
Listing Status Sold
Purchase Type For Sale
Square Footage 2,064 sqft
Price per Sqft $124
Subdivision No
MLS Listing ID 50030986
Sold Date 03/12/21
Style 1 Story
Bedrooms 3
Full Baths 3
Abv Grd Liv Area 2,064
Year Built 1975
Annual Tax Amount $5,493
Tax Year 2020
Lot Size 1.980 Acres
Acres 1.98
Lot Dimensions Irregular
Property Description
One of a kind spacious brick ranch with walkout lower level. This custom home was made for family living and entertaining, situated on almost 2 acres of pristine landscape with 2 waterfalls and beautiful wildflowers. Inviting from the moment you walk in with its bright and airy feel, this home offers almost 2,100 sq/ft of living space on the main level & an additional 1,270 finished in the lower level, 3 BR, 3 Baths, main floor laundry, and three fireplaces. The family cook will enjoy the spacious kitchen showcasing Amish made oak cabinets, a breakfast bar, an informal eating area, and a built-in desk. Retreat to your master suite with a beautiful fireplace, private bath, and magnificent views of the backyard. The finished lower level gives you that extra living space with a family room that extends to the 3 season porch, dining area with wet bar, full bath, an office or exercise area & a 24X34 workshop with double doors leading to the back yard. Enjoy skating & kayaking on the creek!
Location
State MI
County Saginaw
Area Tittabawassee Twp (73026)
Zoning Residential
Rooms
Basement Block, Full, Walk Out, Sump Pump
Dining Room Breakfast Nook/Room, Eat-In Kitchen, Formal Dining Room
Kitchen Breakfast Nook/Room, Eat-In Kitchen, Formal Dining Room
Interior
Interior Features Bay Window, Cable/Internet Avail., Ceramic Floors, Spa/Jetted Tub, Sump Pump, Walk-In Closet, Wet Bar/Bar
Hot Water Electric
Heating Forced Air
Cooling Ceiling Fan(s), Central A/C
Fireplaces Type Basement Fireplace, LivRoom Fireplace, Primary Bedroom Fireplace
Appliance Central Vacuum, Dishwasher, Disposal, Microwave, Range/Oven, Refrigerator
Exterior
Parking Features Electric in Garage, Gar Door Opener, Side Loading Garage
Garage Spaces 2.5
Garage Yes
Building
Story 1 Story
Foundation Basement
Water Private Well
Architectural Style Raised Ranch
Structure Type Brick
Schools
School District Freeland Comm School District
Others
Ownership Private
SqFt Source Public Records
Energy Description LP/Propane Gas
Acceptable Financing Conventional
Listing Terms Conventional
Financing Cash,Conventional,FHA,VA
Read Less

Provided through IDX via MiRealSource. Courtesy of MiRealSource Shareholder. Copyright MiRealSource.
Bought with First Priority Realty




