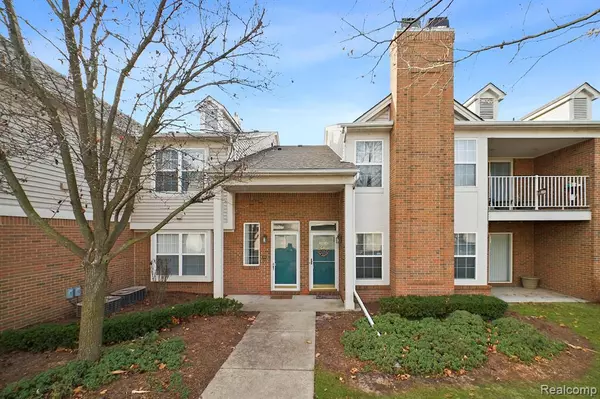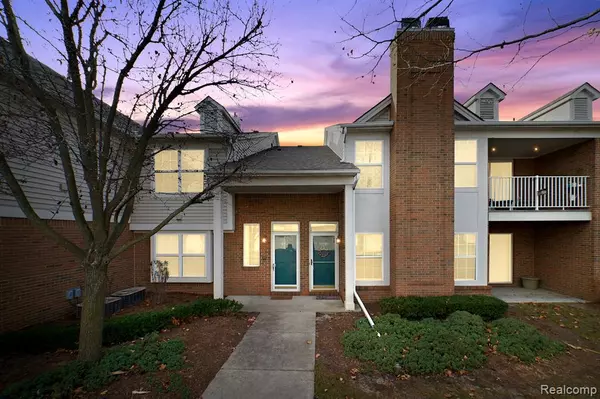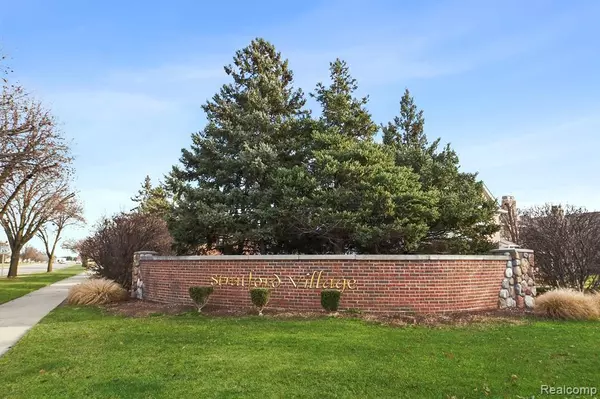For more information regarding the value of a property, please contact us for a free consultation.
42909 Richmond Drive Sterling Heights, MI 48313 2950
Want to know what your home might be worth? Contact us for a FREE valuation!

Our team is ready to help you sell your home for the highest possible price ASAP
Key Details
Sold Price $149,000
Property Type Condo
Sub Type Condominium
Listing Status Sold
Purchase Type For Sale
Square Footage 1,325 sqft
Price per Sqft $112
Subdivision Stratford Village Terraces #674
MLS Listing ID 40131741
Sold Date 02/16/21
Style Condo/Apt 2nd Flr or Above
Bedrooms 2
Full Baths 2
Abv Grd Liv Area 1,325
Year Built 2001
Annual Tax Amount $2,373
Property Description
Spotless & stylish move-in ready private entry 2 bed, 2 bath condo. Enter via the attached 1 ½ car garage or private entry. The high ceilings allow plenty of natural sunlight. The living room has recess lighting, hardwood floors that also boasts a gas fireplace. The dining area with the built-in bar is a great space great for entertaining. The kitchen is bright with custom built cabinets, subway tile backsplash and equipped with stainless steel appliances. The master bedroom has it's own bathroom with a stand-up shower, built in shelving, walk in closet and a balcony. The second bedroom, used as a home office, also has a walk-in closet. A few highlights include newer water heater (6/20), programmable thermostat, in unit laundry and new garage door opener. Schedule showing immediately! The HOA covers garbage, maintenance of structure and grounds, trash, snow removal and water. Notice for all showings and inspections: audio and video recording in effect.
Location
State MI
County Macomb
Area Sterling Heights (50012)
Interior
Interior Features Cable/Internet Avail., DSL Available
Hot Water Gas
Heating Forced Air
Cooling Ceiling Fan(s)
Fireplaces Type Gas Fireplace, LivRoom Fireplace
Appliance Dishwasher, Dryer, Microwave, Range/Oven, Refrigerator, Washer
Exterior
Parking Features Attached Garage, Electric in Garage, Gar Door Opener
Garage Spaces 1.5
Garage Description 22x13
Amenities Available Private Entry
Garage Yes
Building
Story Condo/Apt 2nd Flr or Above
Foundation Slab
Architectural Style Townhouse
Schools
School District Utica Community Schools
Others
HOA Fee Include Maintenance Grounds,Snow Removal,Trash Removal,Water,Maintenance Structure
Ownership Private
Energy Description Natural Gas
Acceptable Financing Conventional
Listing Terms Conventional
Financing Cash,Conventional
Pets Allowed Breed Restrictions, Number Limit, Size Limit
Read Less

Provided through IDX via MiRealSource. Courtesy of MiRealSource Shareholder. Copyright MiRealSource.
Bought with Metropolitan Real Estate Group




