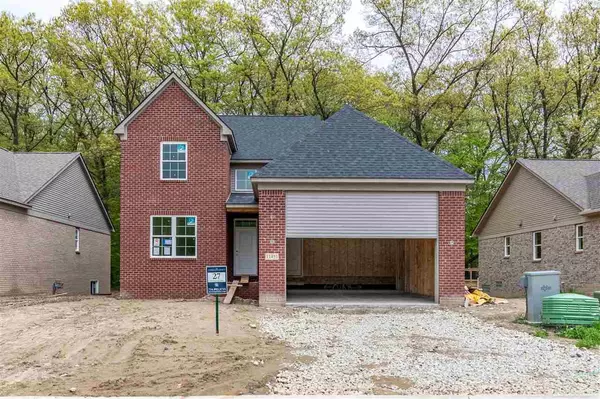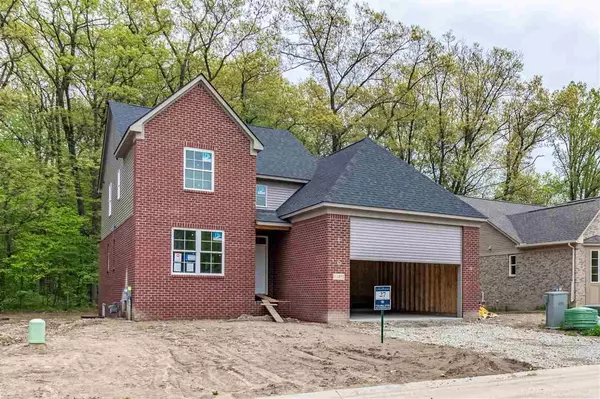For more information regarding the value of a property, please contact us for a free consultation.
11451 Partridge Drive Taylor, MI 48180
Want to know what your home might be worth? Contact us for a FREE valuation!

Our team is ready to help you sell your home for the highest possible price ASAP
Key Details
Sold Price $282,295
Property Type Condo
Sub Type Condominium
Listing Status Sold
Purchase Type For Sale
Square Footage 2,079 sqft
Price per Sqft $135
Subdivision Cypress Garden
MLS Listing ID 50031027
Sold Date 05/20/21
Style 2 Story
Bedrooms 3
Full Baths 2
Half Baths 1
Abv Grd Liv Area 2,079
Year Built 2020
Annual Tax Amount $92
Property Description
New two-story home under construction in Cypress Garden in Taylor. The Cedar III--three bedrooms, 2.1 baths, great room, den and dining nook with full basement and 2-car garage. Kitchen with GE range, dishwasher and microwave. Kitchen with upgraded cabinets, crown molding on upper cabinets, island and snack bar extension. Vaulted ceiling in owner's suite. Maple cabinets throughout. First floor laundry room. Two ceiling fan preps. Garage curb and entry deck. Three-piece rough plumbing in basement. Conveniently located near highway, shopping and entertainment. Occupancy--60 Days.
Location
State MI
County Wayne
Area Taylor (82131)
Rooms
Basement Full, Poured
Dining Room Breakfast Nook/Room
Kitchen Breakfast Nook/Room
Interior
Hot Water Gas
Heating Forced Air
Appliance Dishwasher, Disposal, Microwave, Range/Oven
Exterior
Garage Spaces 2.0
Waterfront No
Garage Yes
Building
Story 2 Story
Foundation Basement
Water Public Water
Architectural Style Colonial
Structure Type Brick,Vinyl Siding
Schools
School District Taylor School District
Others
Ownership Private
SqFt Source Measured
Energy Description Natural Gas
Acceptable Financing FHA
Listing Terms FHA
Financing Cash,Conventional,FHA,VA
Read Less

Provided through IDX via MiRealSource. Courtesy of MiRealSource Shareholder. Copyright MiRealSource.
Bought with Real Estate One-Troy
GET MORE INFORMATION





