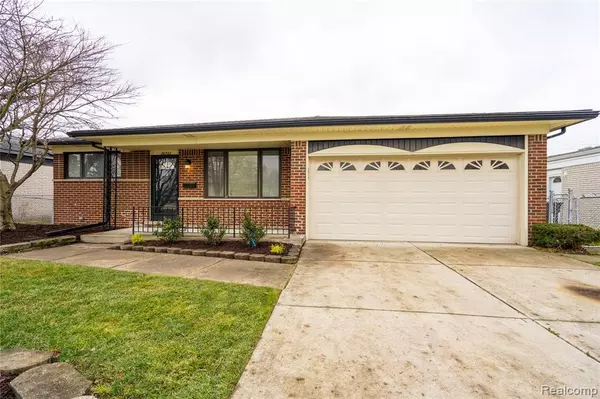For more information regarding the value of a property, please contact us for a free consultation.
36733 ADELE Drive Sterling Heights, MI 48312 3004
Want to know what your home might be worth? Contact us for a FREE valuation!

Our team is ready to help you sell your home for the highest possible price ASAP
Key Details
Sold Price $220,000
Property Type Single Family Home
Sub Type Single Family
Listing Status Sold
Purchase Type For Sale
Square Footage 1,143 sqft
Price per Sqft $192
Subdivision Sterling Country Estates # 01
MLS Listing ID 40132432
Sold Date 01/29/21
Style 1 Story
Bedrooms 3
Full Baths 1
Half Baths 1
Abv Grd Liv Area 1,143
Year Built 1969
Annual Tax Amount $3,231
Lot Size 6,969 Sqft
Acres 0.16
Lot Dimensions 60.00X120.00
Property Description
Freshly remodeled brick ranch on a full finished basement. Kitchen features designer color gray raised panel cabinets with extensive pullout shelves, granite counters, undermount stainless steel sink and ceramic backsplash. Remodeled full bath features new ceramic floor & base trim, new vanity w. cultured marble top, new fixtures & cultured marble tub surround. Remodeled half bath features new vanity, cultured marble top & new fixtures. New paint, fixtures and flooring throughout including new carpet in all bedrooms. Premium Pella wood windows w. between glass blinds. Steel entry doors. Attic fan and large sun porch off wood doorwall exiting to side & rear patios. Nicely finished basement with extra storage, glass block windows, newer furnace and central air (2007), newer HWH, washer & dryer. New roof. Nice shed in large fenced yard. Taxes currently nonhomestead but will be rated at a lower millage for owner occupant buyer. Owner is a licensed broker in the state of Michigan.
Location
State MI
County Macomb
Area Sterling Heights (50012)
Rooms
Basement Finished
Interior
Hot Water Gas
Heating Forced Air
Cooling Central A/C
Appliance Dryer, Washer
Exterior
Parking Features Attached Garage, Gar Door Opener
Garage Spaces 2.0
Garage Yes
Building
Story 1 Story
Foundation Basement
Architectural Style Ranch
Structure Type Brick
Schools
School District Utica Community Schools
Others
Energy Description Natural Gas
Acceptable Financing Conventional
Listing Terms Conventional
Financing Cash,Conventional,FHA
Read Less

Provided through IDX via MiRealSource. Courtesy of MiRealSource Shareholder. Copyright MiRealSource.
Bought with Keller Williams Realty Central




