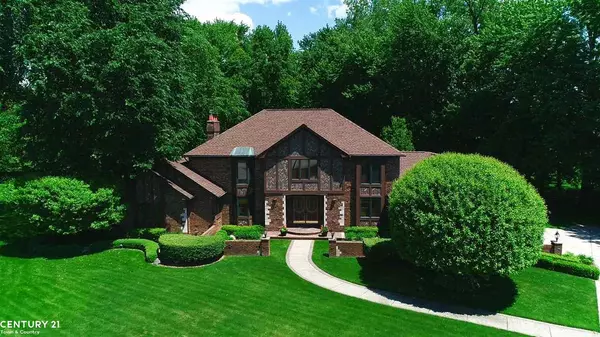For more information regarding the value of a property, please contact us for a free consultation.
37528 Alpinia Clinton Township, MI 48036
Want to know what your home might be worth? Contact us for a FREE valuation!

Our team is ready to help you sell your home for the highest possible price ASAP
Key Details
Sold Price $530,000
Property Type Condo
Sub Type Residential
Listing Status Sold
Purchase Type For Sale
Square Footage 3,700 sqft
Price per Sqft $143
Subdivision Villa Di Fiore # 02
MLS Listing ID 50028325
Sold Date 12/28/20
Style 2 Story
Bedrooms 3
Full Baths 3
Half Baths 1
Abv Grd Liv Area 3,700
Year Built 1985
Annual Tax Amount $7,758
Lot Size 0.750 Acres
Acres 0.75
Lot Dimensions 123x252x180
Property Description
~WELCOME TO VILLA D FIORE" PARK LIKE PARCEL FOUND ON THIS VERY SPECIAL COLONIAL- 3/4 ACRE TREE LINED CUL-DE-SAC GORGEOUS MATURE LANDSCAPING WITH ESTATE LIKE SET BACK! ORIGINAL OWNERS BOAST MINT CONDITION! TWO-STORY FOYER WITH WINDING STAIRCASE, FORMAL DINING ROOM, SPACIOUS KITCHEN W/TONS OF SOLID WOOD CABINETRY, ISLAND, PANTRY, BUILT IN APPLIANCES, GRANITE COUNTERS, EATING AREA OVERLOOKING THE PICTURESQUE YARD. HUGE LIVING ROOM W/FIREPLACE, BUILT-IN CABINETS, 9FT FRENCH DOOR LEADING TO PATIO. FAMILY ROOM W/CATHEDRAL CEILING & WET BAR.. HUGE MASTER EN-SUITE W/LARGE WALK IN CLOSET, SEPARATE DRESSING AREA, SHOWER AND JETTED TUB. NEWER HARDWOOD FLOORS IN KITCHEN, HALLWAY AND LAUNDRY ROOM, 3-1/2 BATHS, FINISHED BASEMENT W/OFFICE AREA. UPDATED ROOF, C/A AND FURNACE. MAGNIFICENT NEWER TWO-TIER STONE PATIO W/WATERFALL, POND, AND BUILT IN FIRE PIT.. RELAX WITH FAMILY AND FRIENDS W/PICTURESQUE VIEWS ALL AROUND.. BEST LOT IN THE SUBDIVISION! LOW TRAFFIC LOCAL IN TREMENDOUS SUBDIVISION!
Location
State MI
County Macomb
Area Clinton Twp (50011)
Zoning Residential
Rooms
Basement Finished, Poured, Sump Pump
Dining Room Breakfast Nook/Room, Formal Dining Room, Pantry
Kitchen Breakfast Nook/Room, Formal Dining Room, Pantry
Interior
Interior Features Bay Window, Cable/Internet Avail., Ceramic Floors, Hardwood Floors, Security System, Walk-In Closet, Wet Bar/Bar
Hot Water Gas
Heating Forced Air, Air Cleaner, Humidifier
Cooling Ceiling Fan(s), Central A/C
Fireplaces Type Gas Fireplace, LivRoom Fireplace
Appliance Dishwasher, Disposal, Range/Oven, Refrigerator
Exterior
Garage Attached Garage, Electric in Garage, Gar Door Opener, Side Loading Garage
Garage Spaces 3.0
Garage Description 34x22
Waterfront No
Garage Yes
Building
Story 2 Story
Foundation Basement
Water Public Water
Architectural Style Colonial
Structure Type Brick
Schools
School District Chippewa Valley Schools
Others
Ownership Private
SqFt Source Public Records
Energy Description Natural Gas
Acceptable Financing Conventional
Listing Terms Conventional
Financing Cash,Conventional
Read Less

Provided through IDX via MiRealSource. Courtesy of MiRealSource Shareholder. Copyright MiRealSource.
Bought with Anthony Djon Luxury Real Estate
GET MORE INFORMATION





