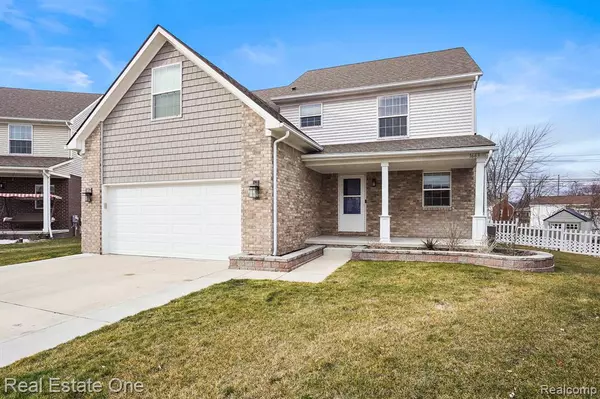For more information regarding the value of a property, please contact us for a free consultation.
1663 HARVARD Drive Madison Heights, MI 48071 3075
Want to know what your home might be worth? Contact us for a FREE valuation!

Our team is ready to help you sell your home for the highest possible price ASAP
Key Details
Sold Price $310,000
Property Type Single Family Home
Sub Type Single Family
Listing Status Sold
Purchase Type For Sale
Square Footage 2,047 sqft
Price per Sqft $151
Subdivision Harvard Village Condo Occpn 1848
MLS Listing ID 40133570
Sold Date 02/04/21
Style 2 Story
Bedrooms 4
Full Baths 2
Half Baths 1
Abv Grd Liv Area 2,047
Year Built 2015
Annual Tax Amount $7,805
Lot Size 8,276 Sqft
Acres 0.19
Lot Dimensions 35x143x114x100
Property Description
Beautiful 4 BDRM, 2.5 bath home in a great newly built (2015) sub of Madison Hgts. This custom built home is located in a quiet cul-de-sac. The open concept layout is perfect for entertaining. The kitchen boasts upgraded cabinets, granite and tile backsplash, modern dark hardware, walk-in- pantry & island w/snack bar. All appliances included; stove, fridge, washer & dryer are less than 1 year old! The dining area is overlooking the fenced backyard featuring a large patio and gazebo, perfect for an evening bonfire or barbeque. The family room is spacious & features a gas FP & dry bar w/cabinets & wine fridge. Beautiful HWD flooring t/o first level, upgraded stair railings, custom crown moldings. Reclaimed wood in the primary bedroom w/ensuite & huge WIC. 2nd Floor Laundry! Ring camera, security system & backyard cameras included. Daylight basement w/egress windows set up as a work-out area. Front and back sprinklers. Conveniently located to major freeways and shopping centers.
Location
State MI
County Oakland
Area Madison Heights (63252)
Rooms
Basement Partially Finished, Unfinished
Interior
Interior Features Cable/Internet Avail., DSL Available
Heating Forced Air
Cooling Ceiling Fan(s)
Fireplaces Type Gas Fireplace, Grt Rm Fireplace
Appliance Disposal, Dryer, Microwave, Range/Oven, Refrigerator
Exterior
Parking Features Attached Garage, Electric in Garage, Gar Door Opener, Workshop, Direct Access
Garage Spaces 2.0
Garage Description 20x20
Garage Yes
Building
Story 2 Story
Foundation Basement
Architectural Style Colonial
Structure Type Brick,Cedar,Vinyl Siding
Schools
School District Lamphere Public Schools
Others
Ownership Private
Energy Description Natural Gas
Acceptable Financing Conventional
Listing Terms Conventional
Financing Cash,Conventional,FHA
Pets Allowed Cats Allowed, Dogs Allowed
Read Less

Provided through IDX via MiRealSource. Courtesy of MiRealSource Shareholder. Copyright MiRealSource.
Bought with Real Estate One-Troy
GET MORE INFORMATION





