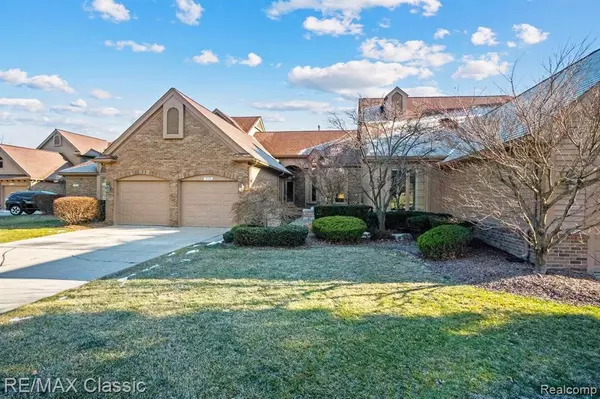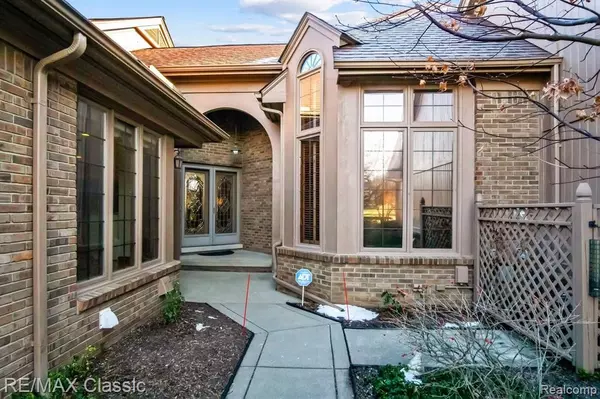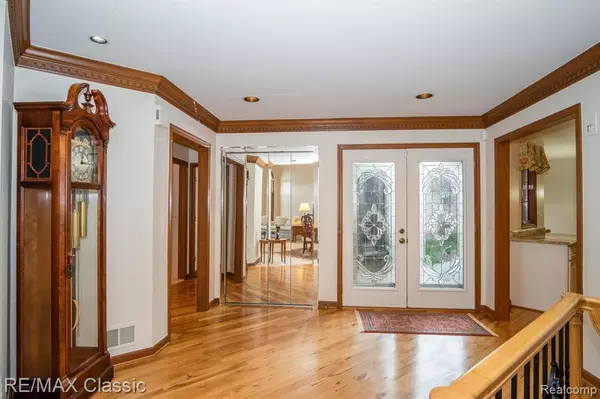For more information regarding the value of a property, please contact us for a free consultation.
13588 EATON Drive Plymouth, MI 48170 2485
Want to know what your home might be worth? Contact us for a FREE valuation!

Our team is ready to help you sell your home for the highest possible price ASAP
Key Details
Sold Price $450,000
Property Type Condo
Sub Type Condominium
Listing Status Sold
Purchase Type For Sale
Square Footage 2,130 sqft
Price per Sqft $211
Subdivision Replat Of Wayne County Condo Sub Plan No 237
MLS Listing ID 40134220
Sold Date 03/16/21
Style 1 Story
Bedrooms 3
Full Baths 3
Abv Grd Liv Area 2,130
Year Built 1989
Annual Tax Amount $6,554
Property Description
Eaton Estates UPDATED RANCH SHOWCASE ~ 3 BRs 3 baths with finished walkout LL ~ Leaded glass French entry Doors to the foyer with dental molding ~ Pristine neutral interior w/hickory floors in the foyer, hallway, kitchen, cas dining room, butlers pantry ~ Updated staircase to the LL w/iron spindles, wood rail & wood nosed stairs w/stylish carpeted runner ~ Cathedraled living & dining room w/raised hearth brick FP & access to a private Trex Deck w/scenic views ~ UPDATED SHOWCASE KITCHEN w/distinctive granite counters + island & complimentary stone back splash + counter seating & off white cabinets w/glazed accents complimenting the granite & back splash + S/S Wolf Oven, Microwave & Downdraft Stove + Luxor S/S refrigerator ~ Vaulted master w/WIC's & updated bath w/jetted tub ~ Updated full bath w/Oceana Glass sink ~ FIN LL w/fam rm & FP & wet bar w/walkout to a covered paver patio + 3rd BR & Full Bath & fully equipped kitchen ~ Garage has Epoxy'd floor + H&C H20 & Removable access ramp.
Location
State MI
County Wayne
Area Plymouth Twp (82012)
Rooms
Basement Finished, Walk Out
Interior
Interior Features Cable/Internet Avail., DSL Available, Spa/Jetted Tub, Wet Bar/Bar
Hot Water Gas
Heating Forced Air
Cooling Ceiling Fan(s), Central A/C
Fireplaces Type Basement Fireplace, Gas Fireplace, LivRoom Fireplace
Appliance Dishwasher, Disposal, Dryer, Microwave, Range/Oven, Refrigerator
Exterior
Parking Features Attached Garage, Electric in Garage, Gar Door Opener, Direct Access
Garage Spaces 2.0
Amenities Available Private Entry
Garage Yes
Building
Story 1 Story
Foundation Basement
Architectural Style Ranch
Structure Type Brick,Wood
Schools
School District Plymouth Canton Comm Schools
Others
HOA Fee Include Maintenance Grounds,Snow Removal,Water,Maintenance Structure
Ownership Private
Energy Description Natural Gas
Acceptable Financing Conventional
Listing Terms Conventional
Financing Cash,Conventional
Read Less

Provided through IDX via MiRealSource. Courtesy of MiRealSource Shareholder. Copyright MiRealSource.
Bought with Real Estate One-WB/FH




