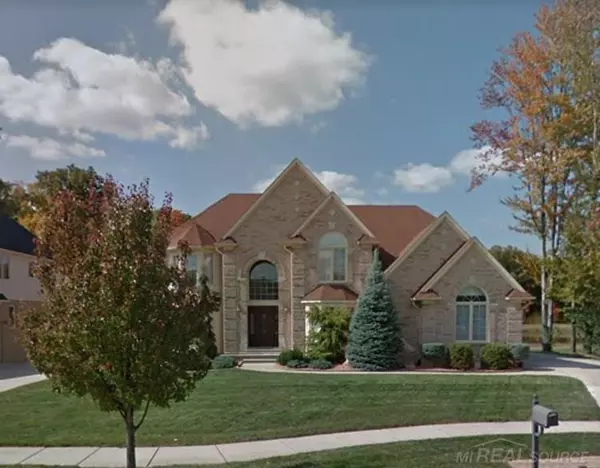For more information regarding the value of a property, please contact us for a free consultation.
44121 Ginkgo Dr Sterling Heights, MI 48314
Want to know what your home might be worth? Contact us for a FREE valuation!

Our team is ready to help you sell your home for the highest possible price ASAP
Key Details
Sold Price $464,000
Property Type Condo
Sub Type Residential
Listing Status Sold
Purchase Type For Sale
Square Footage 3,056 sqft
Price per Sqft $151
Subdivision Forest View Sub 7
MLS Listing ID 50031429
Sold Date 01/15/21
Style 2 Story
Bedrooms 4
Full Baths 3
Half Baths 1
Abv Grd Liv Area 3,056
Year Built 2003
Annual Tax Amount $6,124
Tax Year 2020
Lot Size 0.300 Acres
Acres 0.3
Lot Dimensions 93 x 133
Property Description
Remarkable location overlooking wooded and pond acreage. 40k lot premium paid in 2003 to builder. Very private custom built colonial with 4 bdms 3.1 baths and Custom Finished Basement w/full bath. All Bedrooms w/with wic. XLarge Master w/ Huge wic and large full bath, Formal Living Rm and Dining Rm. Expansive Family room with soaring ceilings and gas fireplace, Kitchen is EXTRA LARGE w/ open eating area and doorwall to patio. Custom Cabinets. French Doored Den off FR. FFL with oversized coat and Utility Closet, Kitchen/foyer/hallways/ ffl with imported tile floors. Professionally Finished lower level/full bath. Entire North side of home faces Woods and Ponds. 2.5 car garage w/storage. New Furnace 2017. Immediate Occupancy
Location
State MI
County Macomb
Area Sterling Heights (50012)
Zoning Residential
Rooms
Basement Finished, Full, Poured, Sump Pump
Dining Room Eat-In Kitchen, Formal Dining Room
Kitchen Eat-In Kitchen, Formal Dining Room
Interior
Interior Features Bay Window, Cable/Internet Avail., Cathedral/Vaulted Ceiling, Ceramic Floors, Security System, Sump Pump, Walk-In Closet
Hot Water Gas
Heating Forced Air, Space Heater
Cooling Ceiling Fan(s), Central A/C
Fireplaces Type FamRoom Fireplace, Gas Fireplace
Appliance Dishwasher, Disposal, Dryer, Humidifier, Microwave, Range/Oven, Refrigerator, Washer
Exterior
Garage Spaces 2.5
Amenities Available Sidewalks
Garage Yes
Building
Story 2 Story
Foundation Basement
Water Public Water
Architectural Style Colonial
Structure Type Brick
Schools
School District Utica Community Schools
Others
Ownership Private
SqFt Source Public Records
Energy Description Natural Gas
Acceptable Financing Cash
Listing Terms Cash
Financing Cash,Conventional
Read Less

Provided through IDX via MiRealSource. Courtesy of MiRealSource Shareholder. Copyright MiRealSource.
Bought with Showtime Realty
GET MORE INFORMATION





