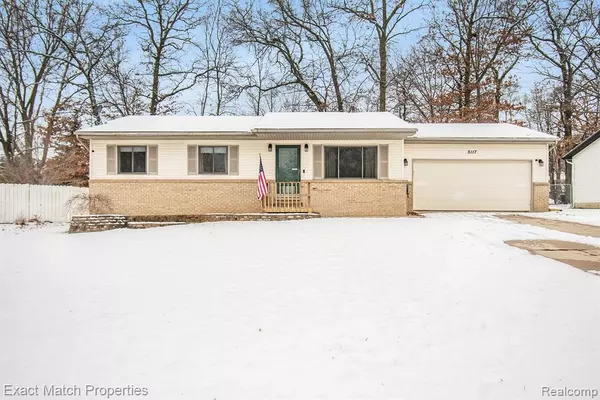For more information regarding the value of a property, please contact us for a free consultation.
5117 LAKE GROVE DR White Lake, MI 48383-1454
Want to know what your home might be worth? Contact us for a FREE valuation!

Our team is ready to help you sell your home for the highest possible price ASAP
Key Details
Sold Price $206,500
Property Type Condo
Sub Type Residential
Listing Status Sold
Purchase Type For Sale
Square Footage 1,120 sqft
Price per Sqft $184
Subdivision White Lake Grove Sub No 1
MLS Listing ID 40135134
Sold Date 02/11/21
Style 1 Story
Bedrooms 3
Full Baths 1
Half Baths 1
Abv Grd Liv Area 1,120
Year Built 1996
Annual Tax Amount $1,539
Lot Size 9,147 Sqft
Acres 0.21
Lot Dimensions 84 x 110.7 x 84 x 110.7
Property Description
Multiple offers received. Highest and best offers are due 1-8-21 by 1 pm. This exceptional 3 Bed, 1.1 Bath Ranch is one of the NICEST you'll find for the money! Perfect for a first time homeowner or anybody looking to downsize and enjoy life with very little maintenance required. Upon, walking into your new home, you can feel the pride of ownership. This home is super clean and well kept and is exactly what everyone is looking for. Awesome open floor concept is very welcoming. The kitchen boasts a vaulted ceiling, skylight, beautiful oak cabinets, with a new 2020 refrigerator, 2019 range, 2019 water heater, 2020 High efficiency furnace, 2019 air-conditioner, 2018 sump pump, and a peace of mind too! Beautiful private fenced backyard to enjoy your favorite beverage & watch the kiddos or your partner on the play structure. It's a private campground in the summer for bonfires and memories. Other benefits are: oversized garage, finished basement w/possible home office/workout.
Location
State MI
County Oakland
Area White Lake Twp (63121)
Rooms
Basement Partially Finished
Interior
Interior Features Cable/Internet Avail., Sump Pump
Hot Water Gas
Heating Forced Air
Cooling Ceiling Fan(s), Central A/C
Appliance Dishwasher, Disposal, Humidifier, Range/Oven, Water Softener - Owned
Exterior
Parking Features Attached Garage, Gar Door Opener, Side Loading Garage, Direct Access
Garage Spaces 2.0
Garage Description 23x20
Amenities Available Pets-Allowed
Garage Yes
Building
Story 1 Story
Foundation Basement
Water Private Well
Architectural Style Ranch
Structure Type Brick,Vinyl Siding
Schools
School District Holly Area School District
Others
Ownership Private
Energy Description Natural Gas
Acceptable Financing Conventional
Listing Terms Conventional
Financing Cash,Conventional,FHA,VA
Read Less

Provided through IDX via MiRealSource. Courtesy of MiRealSource Shareholder. Copyright MiRealSource.
Bought with Quest Realty LLC




