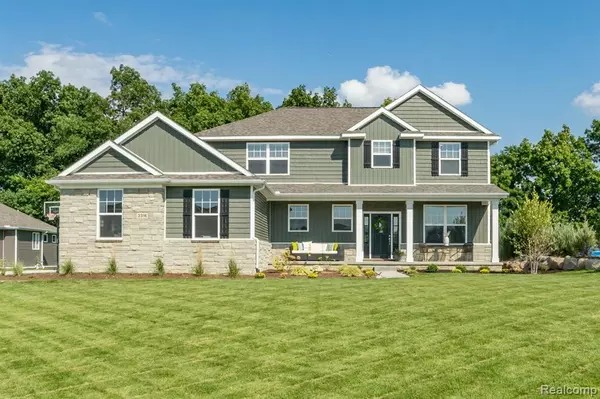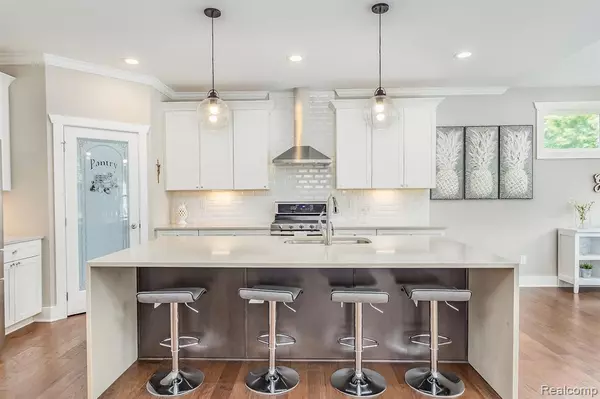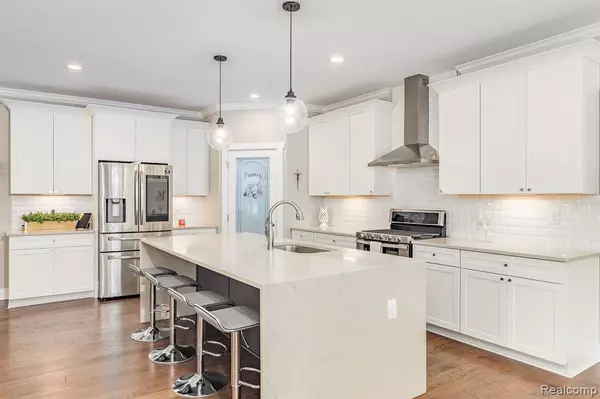For more information regarding the value of a property, please contact us for a free consultation.
2316 TORREY PINE Howell, MI 48855 7120
Want to know what your home might be worth? Contact us for a FREE valuation!

Our team is ready to help you sell your home for the highest possible price ASAP
Key Details
Sold Price $515,000
Property Type Single Family Home
Sub Type Single Family
Listing Status Sold
Purchase Type For Sale
Square Footage 2,805 sqft
Price per Sqft $183
Subdivision Walnut Ridge Estates Lccp No 412
MLS Listing ID 40134916
Sold Date 02/17/21
Style 2 Story
Bedrooms 5
Full Baths 3
Half Baths 1
Abv Grd Liv Area 2,805
Year Built 2019
Annual Tax Amount $5,864
Lot Size 0.480 Acres
Acres 0.48
Lot Dimensions 100x215x90x259
Property Description
Capitol Custom Homes Best Kept Secret!! Remarkable two story colonial nestled in the community of Walnut Ridge Estates. This home features: hardwood and ceramic floors, granite counter tops, 96% EFF furnace, energy efficient spray foam within walls, nine inch basement walls, and a fifteen year structural warranty. Enjoy the open concept within the living and dining rooms. Kitchen featuring large island with quartz countertops and a beautiful corner pantry with very generous storage space and Viola Custom Cornices. The master suite accompanies tray ceilings, large adjoining bathroom, tile shower, and dual height vanities. Second floor laundry for easy accessibility. Take a relaxing walk on the wooded walking trails and sidewalks. Close to shopping at the Tanger Outlet, and conveniently located five minutes from US 23 and I96. If you love dining out your close to downtown Brighton, restaurants and shopping.
Location
State MI
County Livingston
Area Hartland Twp (47009)
Rooms
Basement Finished
Interior
Interior Features Cable/Internet Avail., DSL Available
Hot Water Gas
Heating Forced Air
Cooling Ceiling Fan(s), Central A/C
Fireplaces Type FamRoom Fireplace, Natural Fireplace
Appliance Disposal, Microwave, Range/Oven
Exterior
Garage Attached Garage, Electric in Garage, Side Loading Garage, Direct Access
Garage Spaces 3.0
Garage Description 21x31
Waterfront No
Garage Yes
Building
Story 2 Story
Foundation Basement
Architectural Style Colonial
Structure Type Brick,Stone,Vinyl Siding
Schools
School District Hartland Consolidated Schools
Others
HOA Fee Include Trash Removal
Ownership Private
Energy Description Natural Gas
Acceptable Financing Conventional
Listing Terms Conventional
Financing Cash,Conventional
Read Less

Provided through IDX via MiRealSource. Courtesy of MiRealSource Shareholder. Copyright MiRealSource.
Bought with National Realty Centers, Inc
GET MORE INFORMATION





