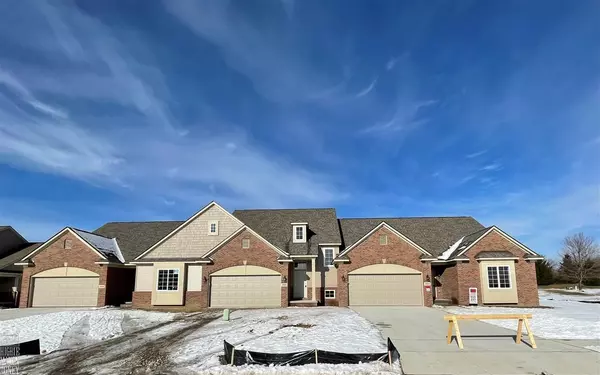For more information regarding the value of a property, please contact us for a free consultation.
948 Sloane Court White Lake, MI 48323
Want to know what your home might be worth? Contact us for a FREE valuation!

Our team is ready to help you sell your home for the highest possible price ASAP
Key Details
Sold Price $341,785
Property Type Condo
Sub Type Condominium
Listing Status Sold
Purchase Type For Sale
Square Footage 1,400 sqft
Price per Sqft $244
Subdivision Reserve At Tull Lake
MLS Listing ID 50031955
Sold Date 06/11/21
Style Condo/Ranch 1st Flr
Bedrooms 2
Full Baths 2
Abv Grd Liv Area 1,400
Year Built 2020
Property Description
Welcome home to the Reserve at Tull Lake. Gorgeous new construction RANCH condominium. By premier builder Benchmark Homes. This unit boats 1400 square feet of open concept living space, crown moulding & wainscoting. Enjoy the light filled Kitchen with soft close, La Fata cabinetry, stainless steel appliances & quartz countertops, designer backsplash. Breakfast nook that overlooks the spacious Great Room & natural gas, custom flagstone fireplace. Generously appointed Primary Bedroom with walk in closet. Ensuite, double sinks, quartz countertops, fully tiled shower and European glass door. Broad second bedroom, with large closet & bay window. Additional full bath with tub. First floor laundry. Surround yourself with lake views in this quiet community and maintenance free living. Close proximity to shopping, restaurants, & freeway. There is still time to customize some interior finish selections. Move in as soon as 45 days. Deck packages available, low HOA. Schedule your showing !
Location
State MI
County Oakland
Area White Lake Twp (63121)
Zoning Residential
Rooms
Basement Poured, Sump Pump, Unfinished
Dining Room Breakfast Nook/Room, Eat-In Kitchen
Kitchen Breakfast Nook/Room, Eat-In Kitchen
Interior
Interior Features Bay Window, Cable/Internet Avail., Cathedral/Vaulted Ceiling, Ceramic Floors, Hardwood Floors, Fire Sprinkler, Walk-In Closet
Hot Water Gas
Heating Forced Air
Cooling Central A/C
Fireplaces Type Grt Rm Fireplace
Appliance Dishwasher, Disposal, Dryer, Microwave, Range/Oven, Washer
Exterior
Garage Attached Garage
Garage Spaces 2.0
Garage Description 18 x 20
Waterfront No
Garage Yes
Building
Story Condo/Ranch 1st Flr
Foundation Basement
Water Private Well
Architectural Style Ranch
Structure Type Brick
Schools
School District Waterford School District
Others
Ownership Private
SqFt Source Estimated
Energy Description Natural Gas
Acceptable Financing Conventional
Listing Terms Conventional
Financing Cash,Conventional,FHA,VA
Read Less

Provided through IDX via MiRealSource. Courtesy of MiRealSource Shareholder. Copyright MiRealSource.
Bought with KW Professionals Brighton
GET MORE INFORMATION





