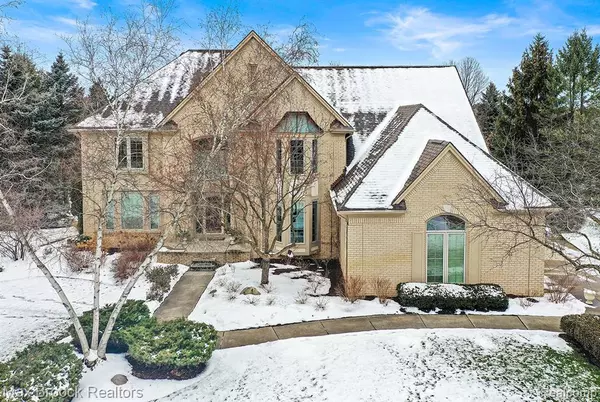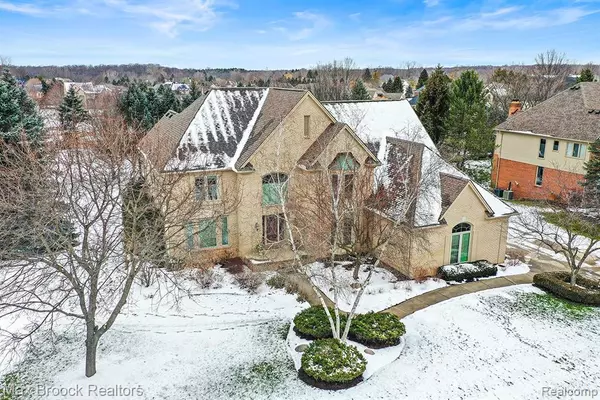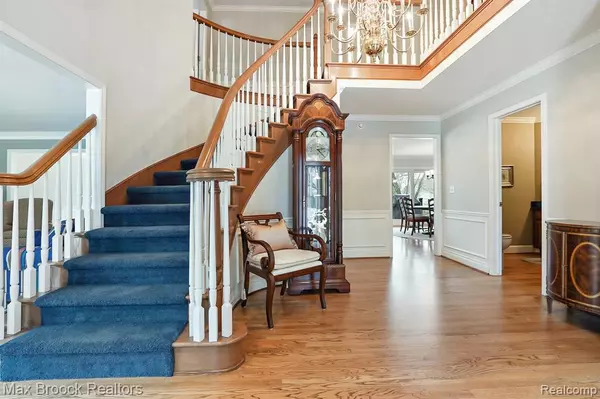For more information regarding the value of a property, please contact us for a free consultation.
4226 OAK TREE Circle Rochester, MI 48306 4619
Want to know what your home might be worth? Contact us for a FREE valuation!

Our team is ready to help you sell your home for the highest possible price ASAP
Key Details
Sold Price $543,000
Property Type Single Family Home
Sub Type Single Family
Listing Status Sold
Purchase Type For Sale
Square Footage 3,594 sqft
Price per Sqft $151
Subdivision Oakland Farm Sub No 2
MLS Listing ID 40136675
Sold Date 03/12/21
Style 2 Story
Bedrooms 4
Full Baths 3
Half Baths 1
Abv Grd Liv Area 3,594
Year Built 1992
Annual Tax Amount $4,626
Lot Size 0.550 Acres
Acres 0.55
Lot Dimensions 129x186x129x186
Property Description
This custom built & meticulously maintained 4 bed, 3.1 bath residence offers all the comforts for living & entertaining. Front foyer opens to formal living room leading into dining room w/crown molding & wainscoting. Spacious kitchen w/granite counters, SS appliances, & seated island opens to breakfast area w/lots of natural light & access to back deck. Expansive family room off kitchen w/vaulted ceiling & natural fireplace. Den w/built-ins perfect for home office! Large mudroom & laundry room. 2nd staircase to upper level. Master bedroom w/en suite bath, large walk-in closet room + additional closet space. Additional 3 beds & 1 full bath complete the 2nd floor. Spectacular light filled LL offers family room, home theater, billiards area, bar, full bath & cedar closet. Enjoy the outdoors on back deck w/dual stairs to yard. 3 car attached garage. Whole house iron removal system & water softener. Additional 2 supplement central air & heating units. Gravity feed drain system.
Location
State MI
County Oakland
Area Oakland Twp (63101)
Rooms
Basement Finished
Interior
Interior Features Cable/Internet Avail., DSL Available, Spa/Jetted Tub, Wet Bar/Bar
Hot Water Gas
Heating Forced Air
Cooling Central A/C, Wall/Window A/C
Fireplaces Type FamRoom Fireplace, Natural Fireplace
Appliance Dishwasher, Disposal, Dryer, Microwave, Range/Oven, Refrigerator, Washer
Exterior
Garage Attached Garage, Electric in Garage, Gar Door Opener, Side Loading Garage, Direct Access
Garage Spaces 3.0
Waterfront No
Garage Yes
Building
Story 2 Story
Foundation Basement
Water Private Well
Architectural Style Colonial
Structure Type Brick,Other
Schools
School District Rochester Community School District
Others
Ownership Private
Assessment Amount $26
Energy Description Natural Gas
Acceptable Financing Conventional
Listing Terms Conventional
Financing Cash,Conventional
Read Less

Provided through IDX via MiRealSource. Courtesy of MiRealSource Shareholder. Copyright MiRealSource.
Bought with KW Metro
GET MORE INFORMATION





