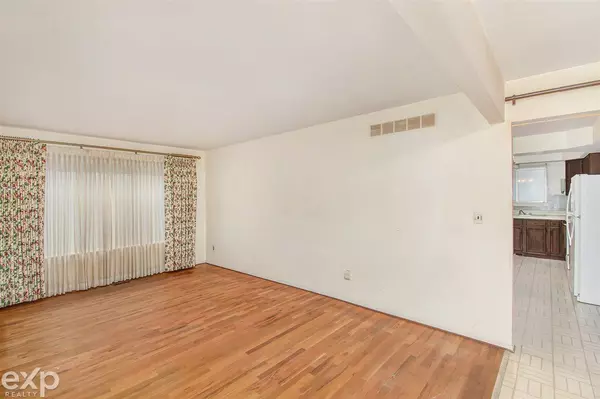For more information regarding the value of a property, please contact us for a free consultation.
35629 Doyle Sterling Heights, MI 48310
Want to know what your home might be worth? Contact us for a FREE valuation!

Our team is ready to help you sell your home for the highest possible price ASAP
Key Details
Sold Price $205,999
Property Type Condo
Sub Type Residential
Listing Status Sold
Purchase Type For Sale
Square Footage 1,478 sqft
Price per Sqft $139
Subdivision Coachwood Square
MLS Listing ID 50032117
Sold Date 02/18/21
Style 1 Story
Bedrooms 3
Full Baths 1
Half Baths 1
Abv Grd Liv Area 1,478
Year Built 1973
Annual Tax Amount $3,037
Lot Size 0.290 Acres
Acres 0.29
Lot Dimensions 70x180
Property Description
OFFER ACCEPTED, PER SELLER WILL PEND AFTER INSPECTION. Super Solid 3 Bed, 1.5 Bath brick RANCH in the heart of Sterling Heights! Ringing in at just under 1,500 square feet, this home is ready for your personal touches! This home offers a GENEROUSLY sized kitchen/dining area, a separate living and family room, 3 well-sized bedrooms and 1.5 baths allowing you ability to accommodate guests while keeping privacy intact. The LARGE blank canvas of the partially finished basement leaves you plenty of room to expand the living/entertaining space below grade! The SUPER deep back yard (180' deep lot), leaves you plenty of space to make the back yard oasis of your dreams. Within walking distance to the Hatherly Educational Center, Solid mechanicals, newer 3-D roof and security shutters installed on all windows. Perfect for the handy first time buyer who is willing to add personal touches and build equity! To be conveyed from estate via Fiduciary Deed.
Location
State MI
County Macomb
Area Sterling Heights (50012)
Zoning Residential
Rooms
Basement Poured
Interior
Interior Features Ceramic Floors, DSL Available, Hardwood Floors, Sump Pump
Hot Water Gas
Heating Forced Air
Cooling Central A/C
Fireplaces Type LivRoom Fireplace
Appliance Dishwasher, Disposal, Refrigerator
Exterior
Parking Features Attached Garage
Garage Spaces 2.0
Garage Yes
Building
Story 1 Story
Foundation Basement
Water Public Water
Architectural Style Ranch
Structure Type Brick
Schools
School District Warren Consolidated Schools
Others
Ownership Private
SqFt Source Public Records
Energy Description Natural Gas
Acceptable Financing Conventional
Listing Terms Conventional
Financing Cash,Conventional,FHA,VA
Pets Allowed No Restrictions
Read Less

Provided through IDX via MiRealSource. Courtesy of MiRealSource Shareholder. Copyright MiRealSource.
Bought with Century 21 Town & Country




