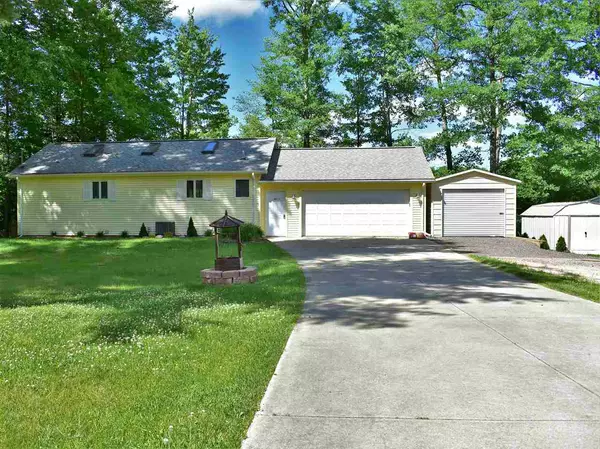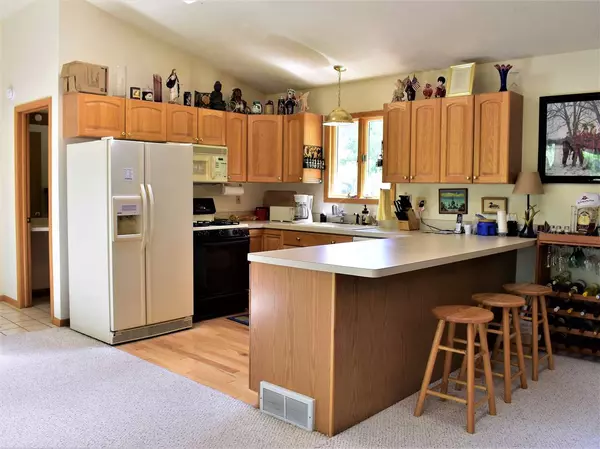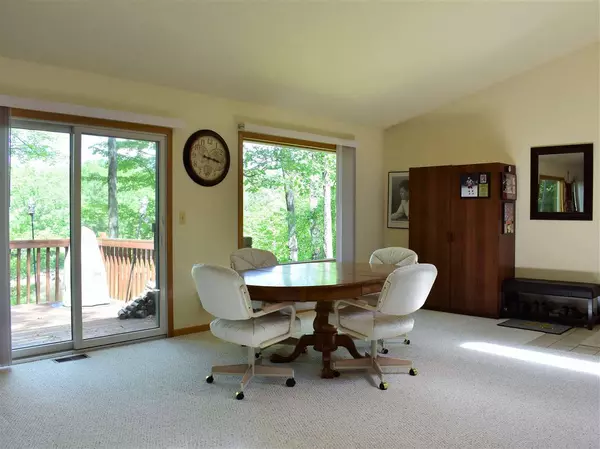For more information regarding the value of a property, please contact us for a free consultation.
1510 S Forest Lake Dr. Alger, MI 48610
Want to know what your home might be worth? Contact us for a FREE valuation!

Our team is ready to help you sell your home for the highest possible price ASAP
Key Details
Sold Price $160,000
Property Type Single Family Home
Sub Type Residential
Listing Status Sold
Purchase Type For Sale
Square Footage 936 sqft
Price per Sqft $170
Subdivision Forest Lake Heights
MLS Listing ID 50014381
Sold Date 03/08/21
Style 1 Story
Bedrooms 2
Full Baths 1
Half Baths 1
Abv Grd Liv Area 936
Year Built 1992
Annual Tax Amount $2,799
Tax Year 2019
Lot Size 0.680 Acres
Acres 0.68
Lot Dimensions 178x215x122x193
Property Sub-Type Residential
Property Description
This waterfront home with 1,500+ square feet of living space on Forest Lake is surely one you won't want to miss! The home has been well maintained and features 178 feet of frontage on the lake, an open floor plan, lots of natural light, and vaulted ceilings. From the main floor, there is a spiral staircase to the finished walkout basement. Outside, there is a deck overlooking the lake, a boat dock, and an abundance of storage space for your toys (2-car garage, 12x20 shed, 10x13 shed, and canvas shed). Plus, the home is connected to natural gas. Just imagine having a place to entertain or relax on the main level, grill on the deck off the dining area, kayak, fish, swim, and enjoy the trails and parks. Additional amenities at Forest Lake include a playground, a clubhouse, and even a camp ground. It's not far off I-75, only 50 minutes from Bay City, and 2 hours from Metro Detroit. Call today for your personal showing.
Location
State MI
County Arenac
Area Moffatt Twp (06008)
Rooms
Basement Egress/Daylight Windows, Finished, Full, Walk Out, Sump Pump
Interior
Heating Forced Air
Cooling Ceiling Fan(s), Central A/C
Appliance Dishwasher, Dryer, Microwave, Range/Oven, Refrigerator, Washer
Exterior
Parking Features Attached Garage, Gar Door Opener
Garage Spaces 2.0
Garage Yes
Building
Story 1 Story
Foundation Basement
Water Private Well
Architectural Style Ranch
Structure Type Vinyl Siding
Schools
School District Standish Sterling Comm Sd
Others
Ownership Private
SqFt Source Public Records
Energy Description Natural Gas
Acceptable Financing Cash
Listing Terms Cash
Financing Cash,Conventional
Read Less

Provided through IDX via MiRealSource. Courtesy of MiRealSource Shareholder. Copyright MiRealSource.
Bought with Ayre/Rhinehart Bay REALTORS




