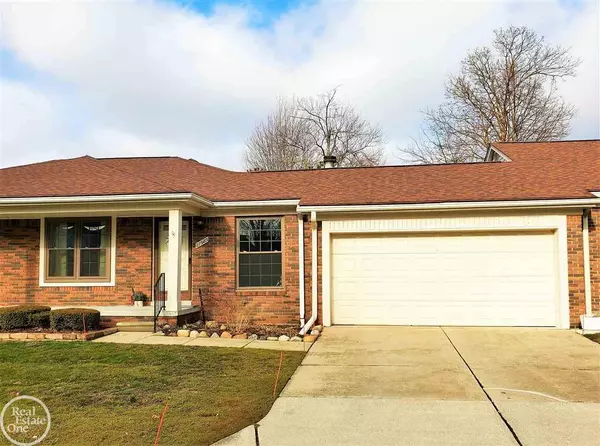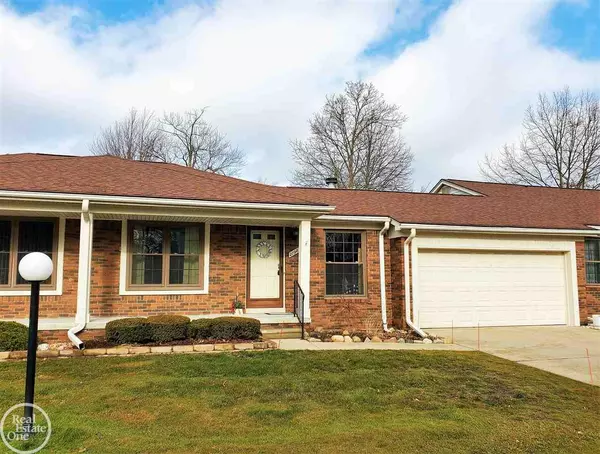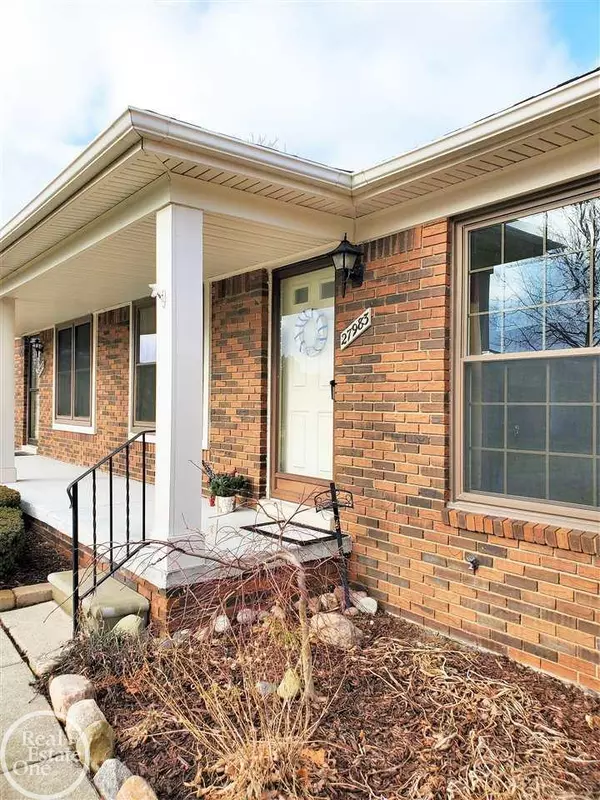For more information regarding the value of a property, please contact us for a free consultation.
27983 Thorntree Harrison Twp, MI 48045
Want to know what your home might be worth? Contact us for a FREE valuation!

Our team is ready to help you sell your home for the highest possible price ASAP
Key Details
Sold Price $155,090
Property Type Condo
Sub Type Condominium
Listing Status Sold
Purchase Type For Sale
Square Footage 1,018 sqft
Price per Sqft $152
Subdivision Maple Forest
MLS Listing ID 50032495
Sold Date 02/17/21
Style 1 Story
Bedrooms 2
Full Baths 2
Abv Grd Liv Area 1,018
Year Built 1987
Annual Tax Amount $1,567
Tax Year 2020
Property Description
Rare and Lovely True Harrison Twp. Ranch condo W/ 2 Car Garage , 2 Full Baths, & a Full mostly Finished Basement W/Newer Windows / Doorwall, Private and Spacious Back Yard, & an Awesome Floor Plan! W/a comfy front living Rm W/gas hook up fireplace slot, huge kitchen & Dining Rm you really have it all! Truly large kitchen W/plenty of counters, cabinets, and lots of area to move around in. The Dining Rm flows perfectly from kitchen, then out to the quaint, & extremely quiet back patio W/a nice open yard to enjoy. Both Bedrooms are large, and the back bedroom offers a full bath W/stand up shower, Dbl Closets, & great view of the yard. 2nd bath is spacious W/ a tub/shower. The 2 car Garage offers a back door to the yard, and a little nook perfect for doggies and/or kids! Lots of storage in garage & basement! Excellent complex does a nice job on the maintenance/services, Assoc. fee includes water, and this building has a new roof as well!
Location
State MI
County Macomb
Area Harrison Twp (50015)
Zoning Residential
Rooms
Basement Partially Finished, Poured, Sump Pump
Dining Room Dining "L"
Kitchen Dining "L"
Interior
Interior Features Hardwood Floors
Hot Water Gas
Heating Forced Air
Cooling Ceiling Fan(s), Central A/C
Fireplaces Type Gas Fireplace
Appliance Dishwasher, Disposal, Range/Oven, Refrigerator
Exterior
Parking Features Attached Garage, Electric in Garage, Gar Door Opener
Garage Spaces 2.0
Amenities Available Grounds Maintenance, Pets-Allowed, Some Pet Restrictions
Garage Yes
Building
Story 1 Story
Foundation Basement
Water Public Water
Architectural Style Ranch
Structure Type Brick,Vinyl Siding
Schools
School District L'Anse Creuse Public Schools
Others
HOA Fee Include Lawn Maintenance,Snow Removal,Trash Removal,Water/Sewer
Ownership Private
SqFt Source Public Records
Energy Description Natural Gas
Acceptable Financing Conventional
Listing Terms Conventional
Financing Cash,Conventional
Pets Allowed Call for Pet Restrictions
Read Less

Provided through IDX via MiRealSource. Courtesy of MiRealSource Shareholder. Copyright MiRealSource.
Bought with Hadley Real Estate LLC




