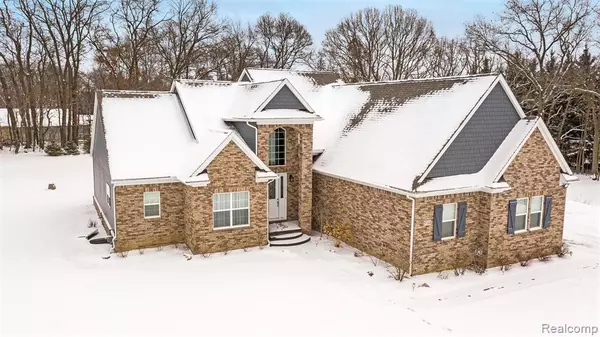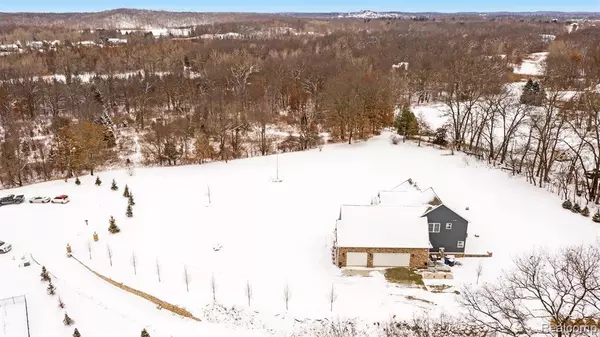For more information regarding the value of a property, please contact us for a free consultation.
5744 DANLEY CRT White Lake, MI 48383-3101
Want to know what your home might be worth? Contact us for a FREE valuation!

Our team is ready to help you sell your home for the highest possible price ASAP
Key Details
Sold Price $562,500
Property Type Condo
Sub Type Residential
Listing Status Sold
Purchase Type For Sale
Square Footage 2,936 sqft
Price per Sqft $191
MLS Listing ID 40139112
Sold Date 02/26/21
Style 1 1/2 Story
Bedrooms 3
Full Baths 3
Half Baths 1
Abv Grd Liv Area 2,936
Year Built 2016
Annual Tax Amount $6,750
Lot Size 2.570 Acres
Acres 2.57
Lot Dimensions 60 X 355.4 X 342.98 X 287
Property Description
Newer built custom home located off of quiet cul-de-sac nestled on 2.5+ beautiful tree lined acres. Open floorplan leads from foyer to great room to kitchen. Floor to ceiling stone fireplace with reclaimed wooden mantel and switch controlled gas logs. Kitchen boasts custom cabinetry, accent center island, granite countertops, finger print resistant SS appliances & W/I pantry. Has H/U for dishwasher. Newly added mudroom with custom built in storage bench. Expansive main floor laundry area complete with dog wash station. Master bed offers HIS and HERs closets plus full 5 piece bath. Basement is ready for final touches with 2 additional beds and 2 baths! Large bonus area above garage has heat and electrical also ready to become another great living space! Main floor features solid wood 8' doors, can lights and neutral warm colors throughout. Utility features constant pressure H20 tank, upgraded hot H20 heater and H2O softener. Double driveway to RV H/U. Shed included. This is a must see!
Location
State MI
County Oakland
Area White Lake Twp (63121)
Rooms
Basement Egress/Daylight Windows, Partially Finished
Interior
Interior Features Cable/Internet Avail., Sound System, Sump Pump
Hot Water Gas
Heating Forced Air
Cooling Ceiling Fan(s), Central A/C
Fireplaces Type Grt Rm Fireplace, Natural Fireplace
Appliance Disposal, Dryer, Humidifier, Microwave, Other-See Remarks, Range/Oven, Refrigerator, Washer, Water Softener - Owned
Exterior
Garage Attached Garage, Electric in Garage, Gar Door Opener, Heated Garage, Side Loading Garage, Direct Access
Garage Spaces 3.0
Garage Description 28X45
Waterfront No
Garage Yes
Building
Story 1 1/2 Story
Foundation Basement
Water Private Well
Structure Type Brick
Schools
School District Huron Valley Schools
Others
Ownership Private
Energy Description Natural Gas
Acceptable Financing Conventional
Listing Terms Conventional
Financing Cash,Conventional
Read Less

Provided through IDX via MiRealSource. Courtesy of MiRealSource Shareholder. Copyright MiRealSource.
Bought with Anthony Djon Luxury Real Estate
GET MORE INFORMATION





