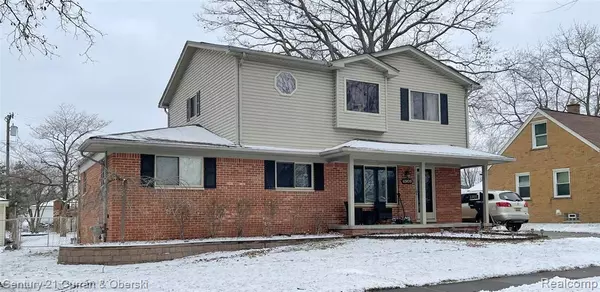For more information regarding the value of a property, please contact us for a free consultation.
6909 SILVERY Lane Dearborn Heights, MI 48127 2140
Want to know what your home might be worth? Contact us for a FREE valuation!

Our team is ready to help you sell your home for the highest possible price ASAP
Key Details
Sold Price $433,000
Property Type Single Family Home
Sub Type Single Family
Listing Status Sold
Purchase Type For Sale
Square Footage 2,266 sqft
Price per Sqft $191
Subdivision Frischkorn Hawthorne Little Farms Sub
MLS Listing ID 40140768
Sold Date 03/12/21
Style 2 Story
Bedrooms 5
Full Baths 3
Abv Grd Liv Area 2,266
Year Built 1987
Annual Tax Amount $6,994
Lot Size 10,018 Sqft
Acres 0.23
Lot Dimensions 66.00X148.30
Property Description
MULTIPLE OFFERS SITUATION, HIGHEST AND BEST IS DUE BY 4:00pm THURSDAY 1/28. HERE WE GO, SUPER CLEAN 2300 SQRFT, HUGE 66 X 149 LOT, 5 BEDROOMS, 2 ON MAIN FLOOR, 3 UPSTAIRS, 2 MASTER BEDROOMS, 2 NEW KITCHENS W GRANITE COUNTER TOPS, 3 NEW FULL CERAMIC BATHS, NEW GORGEOUS FINISHED BASEMENT, (FINISHED, HEATED, TILED 2.5 CAR GARAGE), 2 FURNACES, 2 ACs, NEW ABOVE GROUND POOL WITH NEW BEAUTIFUL WOODEN DECK, NICE BRIGHT FAMILY ROOM W DOOR-WALL TO A LARGE PATIO, TOTALLY UPDATED FROM TOP TO BOTTOM, NEW PAINT, APPLIANCES, CARPET, LIGHT FIXTURES, HIGH QUALITY & PREPOSITIONALLY REDONE 3 CERAMIC BATHS, WIDE DRIVEWAY, GREAT HOUSE FOR A LARGE EXTENDED FAMILY, COSTUMED WINDOW BLINDS ON ALL WINDOWS, CLOSE TO EVERYTHING, ALL DATA APPROX
Location
State MI
County Wayne
Area Dearborn Heights (82091)
Rooms
Basement Finished
Interior
Hot Water Gas
Heating Forced Air
Cooling Central A/C, Attic Fan
Appliance Dishwasher, Disposal, Dryer, Microwave, Range/Oven, Washer
Exterior
Garage Detached Garage, Electric in Garage, Gar Door Opener, Heated Garage, Side Loading Garage
Garage Spaces 2.5
Garage Description 24X22
Waterfront No
Garage Yes
Building
Story 2 Story
Foundation Basement
Architectural Style Cape Cod, Colonial
Structure Type Brick,Vinyl Siding
Schools
School District Crestwood School District
Others
Ownership Private
Energy Description Natural Gas
Acceptable Financing Conventional
Listing Terms Conventional
Financing Cash,Conventional,FHA
Read Less

Provided through IDX via MiRealSource. Courtesy of MiRealSource Shareholder. Copyright MiRealSource.
Bought with RE/MAX Leading Edge
GET MORE INFORMATION





