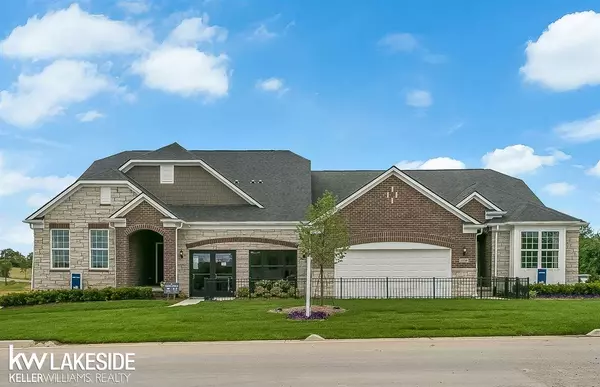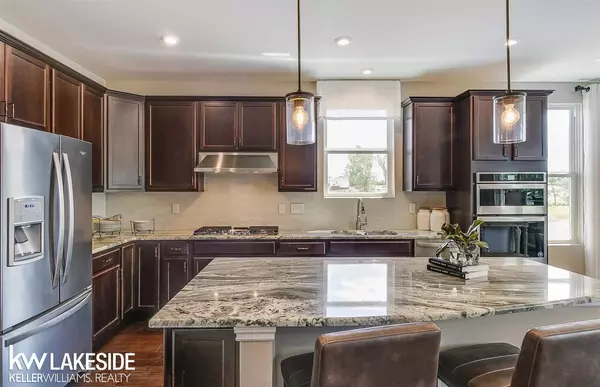For more information regarding the value of a property, please contact us for a free consultation.
40593 Aster Ct Clinton Township, MI 48038
Want to know what your home might be worth? Contact us for a FREE valuation!

Our team is ready to help you sell your home for the highest possible price ASAP
Key Details
Sold Price $407,000
Property Type Condo
Sub Type Condominium
Listing Status Sold
Purchase Type For Sale
Square Footage 2,310 sqft
Price per Sqft $176
Subdivision Hillcrest On The Park Ii
MLS Listing ID 50033128
Sold Date 06/07/21
Style 1 Story
Bedrooms 3
Full Baths 3
Abv Grd Liv Area 2,310
Year Built 2020
Property Description
Welcome home to Hillcrest, a wonderful new construction community that’s considered Clinton Township’s hidden gem. Featuring rarely constructed side by side duplex units and featuring attractive brick and stone exterior and coved porches, this lovely development sits adjacent to popular George George Memorial Park and is conveniently located to shopping, schools and restaurants. This Abbeyville floorplan offers an open concept California ranch design, with 2 separated first floor bedrooms and a functional second story loft/rec room, 3rd bedroom and full private bath. The entertainer’s kitchen features a huge island and opens to a lovely great room with corner fireplace and café area. The 1st floor primary bedroom has tray ceilings, walk in closet and en suite bath with dual sinks and a separate soaker tub and stall shower. As if this wasn’t enough, this unit is complete with a huge basement for storage or additional living area! Occupancy projected May 2021.
Location
State MI
County Macomb
Area Clinton Twp (50011)
Zoning Residential
Rooms
Basement Full, Poured, Sump Pump, Unfinished
Dining Room Breakfast Nook/Room
Kitchen Breakfast Nook/Room
Interior
Interior Features Cable/Internet Avail., Sump Pump, Walk-In Closet
Hot Water Gas
Heating Forced Air
Cooling Central A/C
Fireplaces Type Gas Fireplace, LivRoom Fireplace
Appliance Dishwasher, Microwave, Range/Oven
Exterior
Garage Attached Garage, Electric in Garage, Gar Door Opener, Off Street
Garage Spaces 2.0
Amenities Available Grounds Maintenance, Sidewalks, Pets-Allowed, Private Entry, Dogs Allowed, Cats Allowed
Waterfront No
Garage Yes
Building
Story 1 Story
Foundation Basement
Water Public Water
Architectural Style Ranch
Structure Type Brick,Stone,Vinyl Siding
Schools
School District Mt Clemens Community Schools
Others
HOA Fee Include Lawn Maintenance,Snow Removal,Trash Removal
Ownership Private
SqFt Source Estimated
Energy Description Natural Gas
Acceptable Financing Conventional
Listing Terms Conventional
Financing Cash,Conventional
Pets Description Cats Allowed, Dogs Allowed
Read Less

Provided through IDX via MiRealSource. Courtesy of MiRealSource Shareholder. Copyright MiRealSource.
Bought with PH Relocation Services LLC
GET MORE INFORMATION





