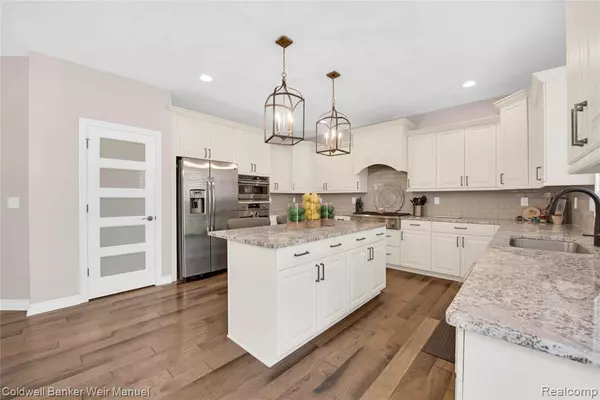For more information regarding the value of a property, please contact us for a free consultation.
740 Lindenhill Lane Oakland Twp, MI 48363
Want to know what your home might be worth? Contact us for a FREE valuation!

Our team is ready to help you sell your home for the highest possible price ASAP
Key Details
Sold Price $840,000
Property Type Single Family Home
Sub Type Single Family
Listing Status Sold
Purchase Type For Sale
Square Footage 3,688 sqft
Price per Sqft $227
Subdivision Oakland Hunt Condo Occpn 1796
MLS Listing ID 40141510
Sold Date 04/12/21
Style 2 Story
Bedrooms 4
Full Baths 3
Half Baths 1
Abv Grd Liv Area 3,688
Year Built 2017
Annual Tax Amount $8,895
Lot Size 0.350 Acres
Acres 0.35
Lot Dimensions 110x140x110x140
Property Description
Looking for new constructions but don’t want to wait up to 2 years for your home to be built? Here is your opportunity just move in and enjoy! Situated on a very desirable lot in the highly sought-after Oakland Hunt community in Oakland Twp. This home combines all of the desired amenities of a new custom-built home PLUS the finishing touches such as landscaping, lush green lawn and rear brick paver patio overlooking natural wooded area. Inside boasts beautiful tall ceilings, hand-hewn wood floors, wide open custom kitchen w/high-end appliance package, and great room w/floor-to-ceiling stacked stone fireplace, a perfect place to relax or entertain. Upstairs master suite w/two walk-in closets and spectacular master bath. Second bedroom suite features walk-in closet & private bath. Third & fourth bedrooms share large full bath with dual sink vanity. You’ll also love all this community has to offer: resident-only pools, fitness center, tennis and plenty of social activities.
Location
State MI
County Oakland
Area Oakland Twp (63101)
Rooms
Basement Unfinished
Interior
Interior Features Cable/Internet Avail., Spa/Jetted Tub
Hot Water Gas
Heating Forced Air
Cooling Ceiling Fan(s), Central A/C
Fireplaces Type Gas Fireplace, Grt Rm Fireplace
Appliance Dishwasher, Microwave, Range/Oven, Refrigerator
Exterior
Garage Attached Garage, Gar Door Opener, Heated Garage, Direct Access
Garage Spaces 3.0
Amenities Available Club House
Waterfront No
Garage Yes
Building
Story 2 Story
Foundation Basement
Architectural Style Colonial
Structure Type Brick
Schools
School District Rochester Community School District
Others
HOA Fee Include Club House Included
Ownership Private
Energy Description Natural Gas
Acceptable Financing Conventional
Listing Terms Conventional
Financing Cash,Conventional
Read Less

Provided through IDX via MiRealSource. Courtesy of MiRealSource Shareholder. Copyright MiRealSource.
Bought with Real Estate One-Commerce
GET MORE INFORMATION





